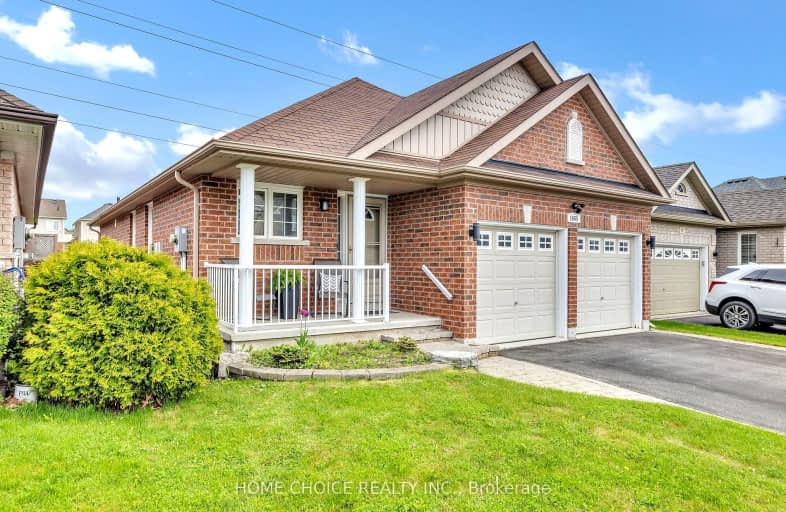Car-Dependent
- Almost all errands require a car.
0
/100

Jeanne Sauvé Public School
Elementary: Public
0.88 km
Father Joseph Venini Catholic School
Elementary: Catholic
0.88 km
Kedron Public School
Elementary: Public
1.01 km
Queen Elizabeth Public School
Elementary: Public
1.68 km
St John Bosco Catholic School
Elementary: Catholic
0.82 km
Sherwood Public School
Elementary: Public
0.36 km
Father Donald MacLellan Catholic Sec Sch Catholic School
Secondary: Catholic
4.30 km
Monsignor Paul Dwyer Catholic High School
Secondary: Catholic
4.08 km
R S Mclaughlin Collegiate and Vocational Institute
Secondary: Public
4.37 km
Eastdale Collegiate and Vocational Institute
Secondary: Public
4.36 km
O'Neill Collegiate and Vocational Institute
Secondary: Public
4.18 km
Maxwell Heights Secondary School
Secondary: Public
1.33 km
-
Sherwood Park & Playground
559 Ormond Dr, Oshawa ON L1K 2L4 0.32km -
Edenwood Park
Oshawa ON 1.19km -
Grand Ridge Park
Oshawa ON 1.67km
-
CIBC
250 Taunton Rd W, Oshawa ON L1G 3T3 0.91km -
CIBC
1400 Clearbrook Dr, Oshawa ON L1K 2N7 1.11km -
BMO Bank of Montreal
925 Taunton Rd E (Harmony Rd), Oshawa ON L1K 0Z7 1.84km














