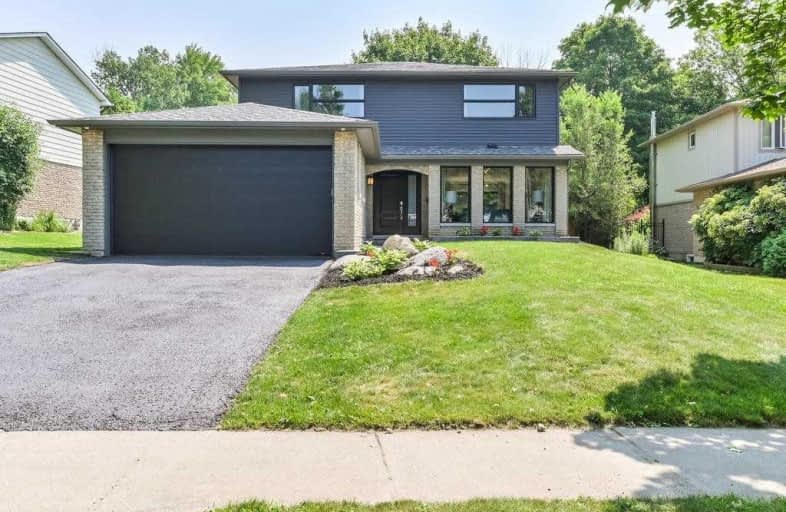
St John XXIII Catholic School
Elementary: Catholic
1.58 km
Sir Albert Love Catholic School
Elementary: Catholic
1.51 km
Harmony Heights Public School
Elementary: Public
1.43 km
Vincent Massey Public School
Elementary: Public
0.52 km
Forest View Public School
Elementary: Public
1.22 km
Clara Hughes Public School Elementary Public School
Elementary: Public
1.51 km
DCE - Under 21 Collegiate Institute and Vocational School
Secondary: Public
3.38 km
Monsignor John Pereyma Catholic Secondary School
Secondary: Catholic
3.58 km
Courtice Secondary School
Secondary: Public
3.78 km
Eastdale Collegiate and Vocational Institute
Secondary: Public
0.51 km
O'Neill Collegiate and Vocational Institute
Secondary: Public
3.02 km
Maxwell Heights Secondary School
Secondary: Public
4.35 km














