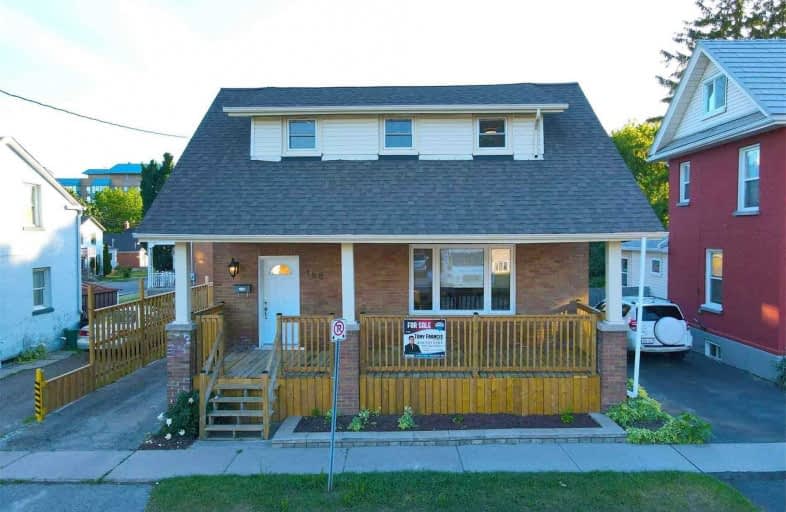
Mary Street Community School
Elementary: Public
0.45 km
Hillsdale Public School
Elementary: Public
1.73 km
St Thomas Aquinas Catholic School
Elementary: Catholic
1.99 km
Village Union Public School
Elementary: Public
1.32 km
St Christopher Catholic School
Elementary: Catholic
1.31 km
Dr S J Phillips Public School
Elementary: Public
1.45 km
DCE - Under 21 Collegiate Institute and Vocational School
Secondary: Public
0.89 km
Father Donald MacLellan Catholic Sec Sch Catholic School
Secondary: Catholic
2.37 km
Durham Alternative Secondary School
Secondary: Public
1.32 km
Monsignor Paul Dwyer Catholic High School
Secondary: Catholic
2.29 km
R S Mclaughlin Collegiate and Vocational Institute
Secondary: Public
1.95 km
O'Neill Collegiate and Vocational Institute
Secondary: Public
0.49 km














