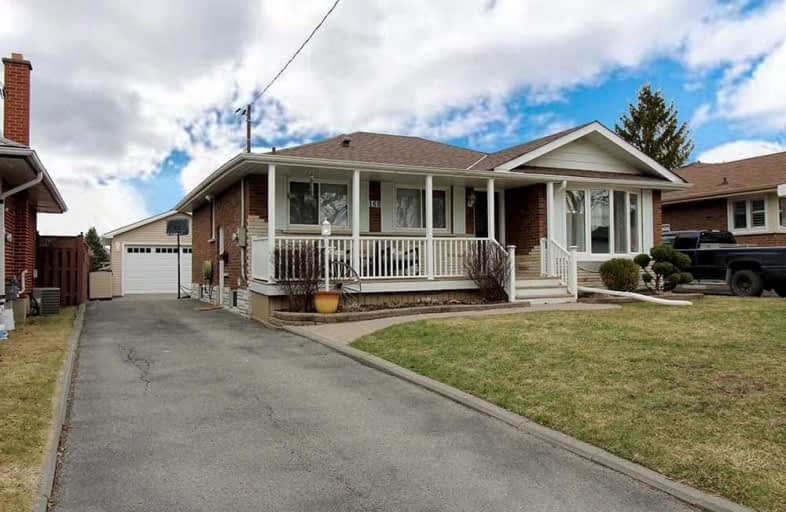
St Hedwig Catholic School
Elementary: Catholic
1.90 km
Sir Albert Love Catholic School
Elementary: Catholic
0.98 km
Harmony Heights Public School
Elementary: Public
1.28 km
Vincent Massey Public School
Elementary: Public
0.25 km
Coronation Public School
Elementary: Public
0.98 km
Clara Hughes Public School Elementary Public School
Elementary: Public
1.31 km
DCE - Under 21 Collegiate Institute and Vocational School
Secondary: Public
2.71 km
Durham Alternative Secondary School
Secondary: Public
3.74 km
Monsignor John Pereyma Catholic Secondary School
Secondary: Catholic
3.18 km
Eastdale Collegiate and Vocational Institute
Secondary: Public
0.39 km
O'Neill Collegiate and Vocational Institute
Secondary: Public
2.35 km
Maxwell Heights Secondary School
Secondary: Public
4.38 km














