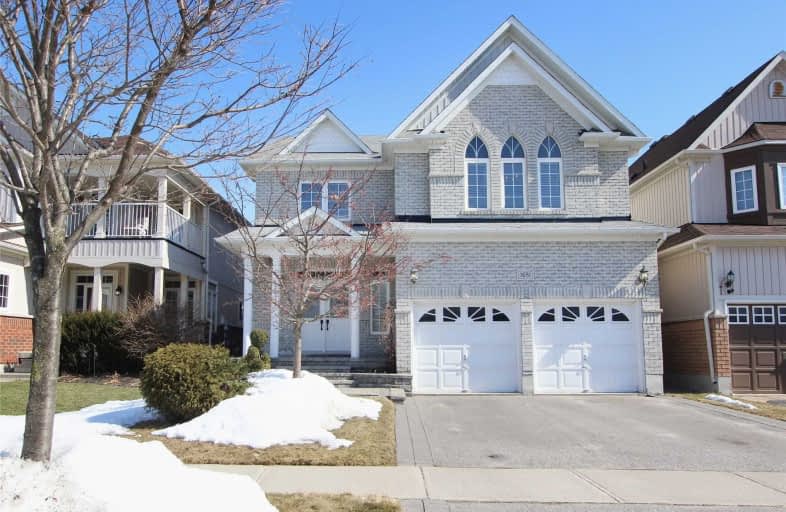Somewhat Walkable
- Some errands can be accomplished on foot.
55
/100
Some Transit
- Most errands require a car.
46
/100
Somewhat Bikeable
- Most errands require a car.
37
/100

Jeanne Sauvé Public School
Elementary: Public
0.68 km
Father Joseph Venini Catholic School
Elementary: Catholic
1.08 km
Kedron Public School
Elementary: Public
1.06 km
Queen Elizabeth Public School
Elementary: Public
1.84 km
St John Bosco Catholic School
Elementary: Catholic
0.62 km
Sherwood Public School
Elementary: Public
0.24 km
Father Donald MacLellan Catholic Sec Sch Catholic School
Secondary: Catholic
4.46 km
Monsignor Paul Dwyer Catholic High School
Secondary: Catholic
4.24 km
R S Mclaughlin Collegiate and Vocational Institute
Secondary: Public
4.53 km
Eastdale Collegiate and Vocational Institute
Secondary: Public
4.33 km
O'Neill Collegiate and Vocational Institute
Secondary: Public
4.26 km
Maxwell Heights Secondary School
Secondary: Public
1.14 km














