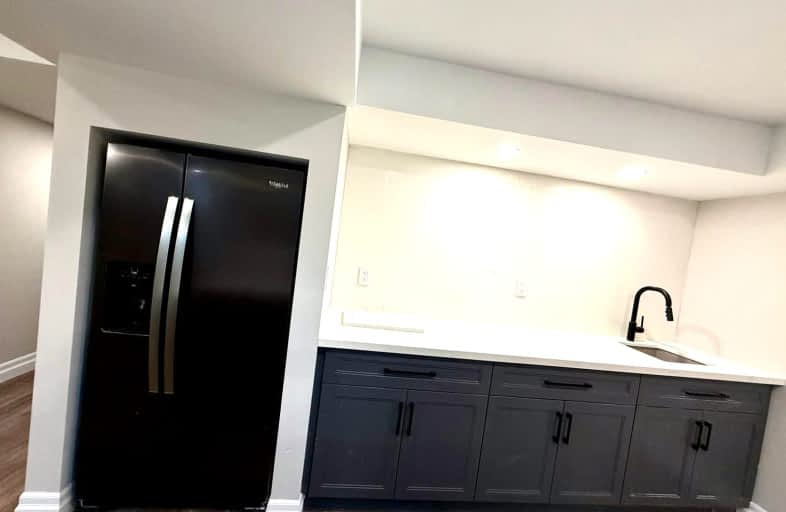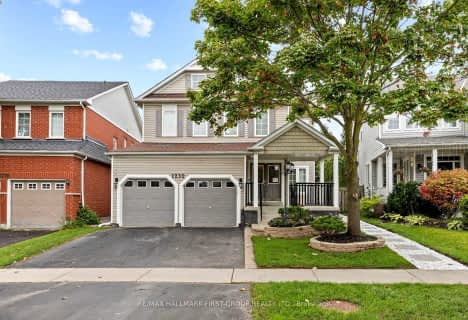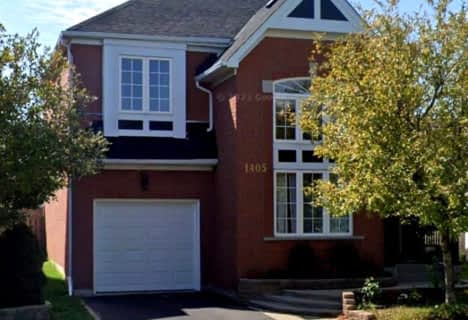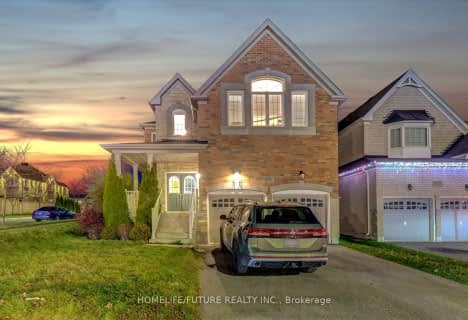Car-Dependent
- Almost all errands require a car.
12
/100
Good Transit
- Some errands can be accomplished by public transportation.
50
/100
Somewhat Bikeable
- Most errands require a car.
34
/100

Jeanne Sauvé Public School
Elementary: Public
0.88 km
St Kateri Tekakwitha Catholic School
Elementary: Catholic
0.66 km
St Joseph Catholic School
Elementary: Catholic
1.62 km
St John Bosco Catholic School
Elementary: Catholic
0.94 km
Seneca Trail Public School Elementary School
Elementary: Public
0.98 km
Norman G. Powers Public School
Elementary: Public
1.00 km
DCE - Under 21 Collegiate Institute and Vocational School
Secondary: Public
6.34 km
Monsignor Paul Dwyer Catholic High School
Secondary: Catholic
5.57 km
R S Mclaughlin Collegiate and Vocational Institute
Secondary: Public
5.79 km
Eastdale Collegiate and Vocational Institute
Secondary: Public
4.33 km
O'Neill Collegiate and Vocational Institute
Secondary: Public
5.10 km
Maxwell Heights Secondary School
Secondary: Public
0.47 km
-
Mountjoy Park & Playground
Clearbrook Dr, Oshawa ON L1K 0L5 0.89km -
Ridge Valley Park
Oshawa ON L1K 2G4 2.25km -
Kedron Park & Playground
452 Britannia Ave E, Oshawa ON L1L 1B7 2.41km
-
Scotiabank
1367 Harmony Rd N (At Taunton Rd. E), Oshawa ON L1H 7K5 1.02km -
TD Bank Financial Group
981 Taunton Rd E, Oshawa ON L1K 0Z7 1.09km -
HSBC Bank Canada
793 Taunton Rd E (At Harmony), Oshawa ON L1K 1L1 1.19km













