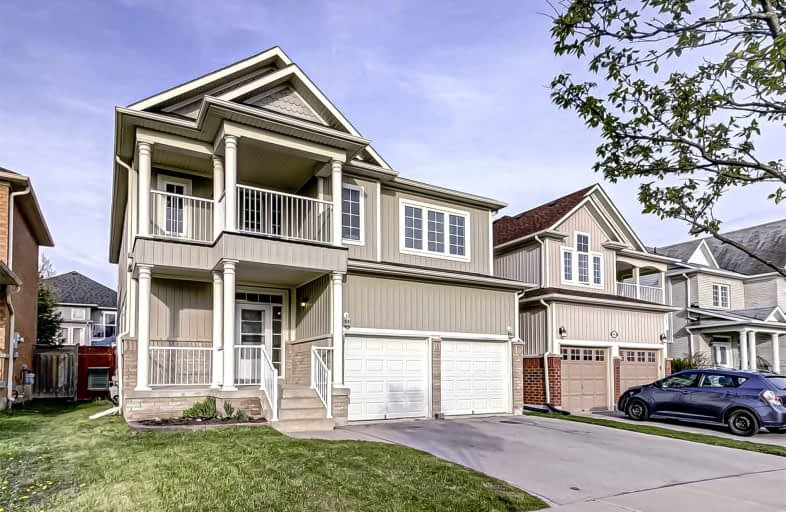
Jeanne Sauvé Public School
Elementary: Public
0.68 km
Father Joseph Venini Catholic School
Elementary: Catholic
1.08 km
Kedron Public School
Elementary: Public
1.04 km
Queen Elizabeth Public School
Elementary: Public
1.85 km
St John Bosco Catholic School
Elementary: Catholic
0.63 km
Sherwood Public School
Elementary: Public
0.26 km
Father Donald MacLellan Catholic Sec Sch Catholic School
Secondary: Catholic
4.48 km
Monsignor Paul Dwyer Catholic High School
Secondary: Catholic
4.26 km
R S Mclaughlin Collegiate and Vocational Institute
Secondary: Public
4.54 km
Eastdale Collegiate and Vocational Institute
Secondary: Public
4.35 km
O'Neill Collegiate and Vocational Institute
Secondary: Public
4.28 km
Maxwell Heights Secondary School
Secondary: Public
1.14 km














