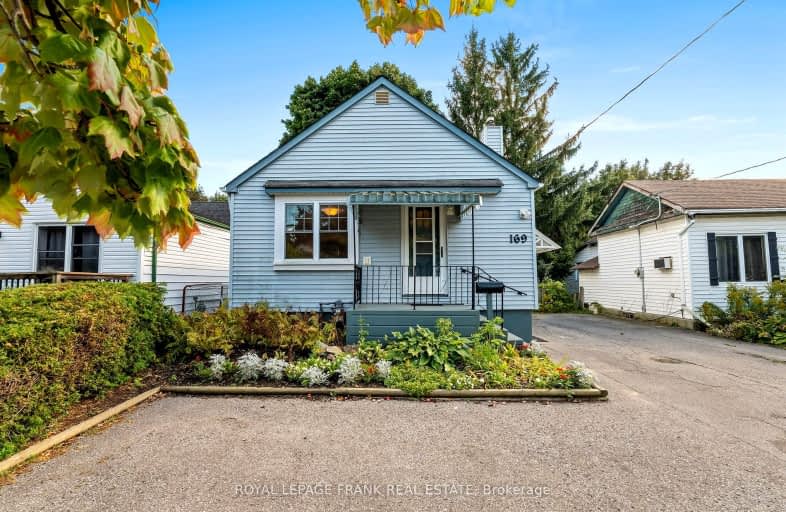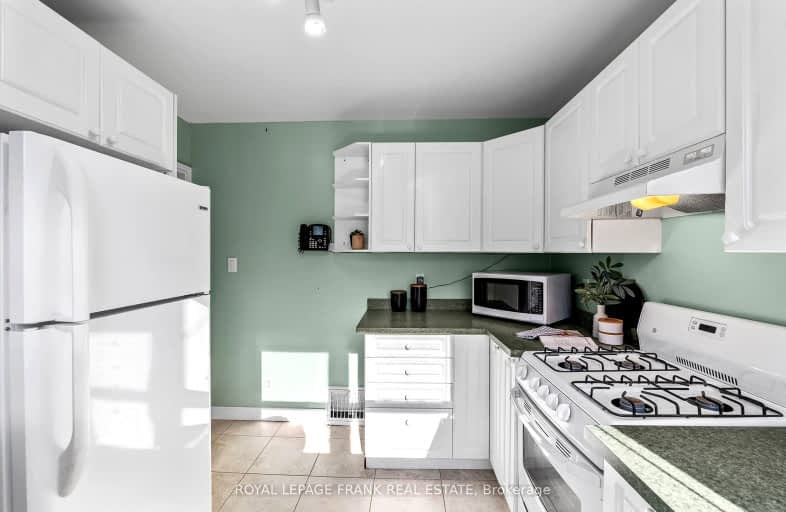
Very Walkable
- Most errands can be accomplished on foot.
Good Transit
- Some errands can be accomplished by public transportation.
Very Bikeable
- Most errands can be accomplished on bike.

Mary Street Community School
Elementary: PublicÉcole élémentaire Antonine Maillet
Elementary: PublicWoodcrest Public School
Elementary: PublicVillage Union Public School
Elementary: PublicSt Christopher Catholic School
Elementary: CatholicDr S J Phillips Public School
Elementary: PublicDCE - Under 21 Collegiate Institute and Vocational School
Secondary: PublicFather Donald MacLellan Catholic Sec Sch Catholic School
Secondary: CatholicDurham Alternative Secondary School
Secondary: PublicMonsignor Paul Dwyer Catholic High School
Secondary: CatholicR S Mclaughlin Collegiate and Vocational Institute
Secondary: PublicO'Neill Collegiate and Vocational Institute
Secondary: Public-
Memorial Park
100 Simcoe St S (John St), Oshawa ON 1.32km -
Radio Park
Grenfell St (Gibb St), Oshawa ON 1.65km -
Central Park
Centre St (Gibb St), Oshawa ON 1.8km
-
TD Canada Trust Branch and ATM
4 King St W, Oshawa ON L1H 1A3 1.01km -
CIBC
2 Simcoe St S, Oshawa ON L1H 8C1 1.05km -
Hoyes, Michalos & Associates Inc
2 Simcoe St S, Oshawa ON L1H 8C1 1.06km













