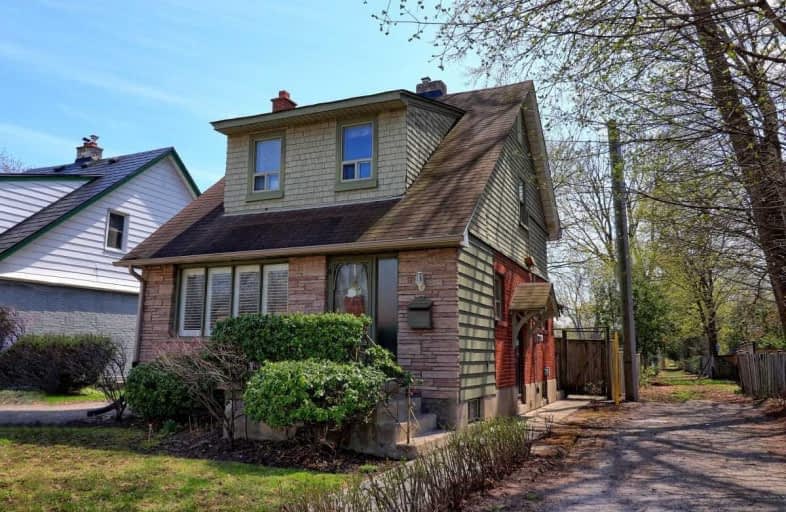
Video Tour

Mary Street Community School
Elementary: Public
1.45 km
Hillsdale Public School
Elementary: Public
0.91 km
Beau Valley Public School
Elementary: Public
1.25 km
St Christopher Catholic School
Elementary: Catholic
1.50 km
Walter E Harris Public School
Elementary: Public
1.20 km
Dr S J Phillips Public School
Elementary: Public
0.17 km
DCE - Under 21 Collegiate Institute and Vocational School
Secondary: Public
2.16 km
Father Donald MacLellan Catholic Sec Sch Catholic School
Secondary: Catholic
2.08 km
Durham Alternative Secondary School
Secondary: Public
2.42 km
Monsignor Paul Dwyer Catholic High School
Secondary: Catholic
1.89 km
R S Mclaughlin Collegiate and Vocational Institute
Secondary: Public
1.80 km
O'Neill Collegiate and Vocational Institute
Secondary: Public
0.84 km










