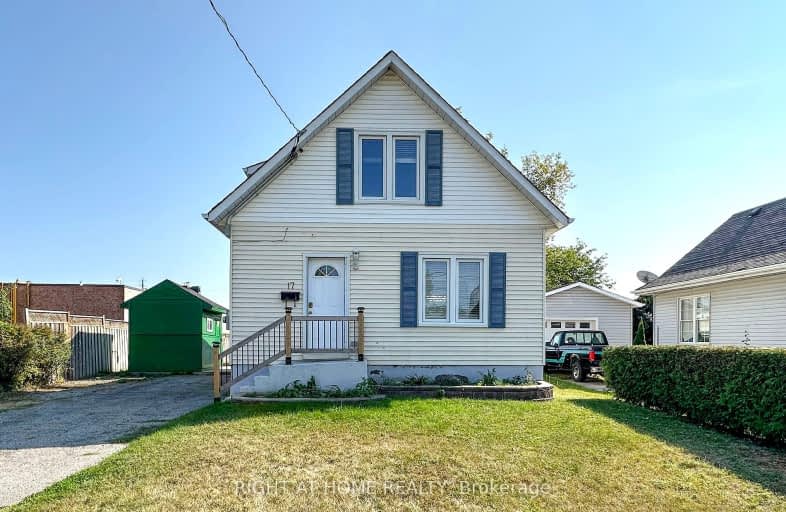Very Walkable
- Most errands can be accomplished on foot.
83
/100
Some Transit
- Most errands require a car.
49
/100
Very Bikeable
- Most errands can be accomplished on bike.
73
/100

Father Joseph Venini Catholic School
Elementary: Catholic
1.04 km
Beau Valley Public School
Elementary: Public
1.13 km
Sunset Heights Public School
Elementary: Public
0.62 km
Queen Elizabeth Public School
Elementary: Public
0.14 km
Dr S J Phillips Public School
Elementary: Public
1.71 km
Sherwood Public School
Elementary: Public
1.92 km
Father Donald MacLellan Catholic Sec Sch Catholic School
Secondary: Catholic
2.50 km
Durham Alternative Secondary School
Secondary: Public
4.06 km
Monsignor Paul Dwyer Catholic High School
Secondary: Catholic
2.27 km
R S Mclaughlin Collegiate and Vocational Institute
Secondary: Public
2.56 km
O'Neill Collegiate and Vocational Institute
Secondary: Public
2.71 km
Maxwell Heights Secondary School
Secondary: Public
2.87 km





