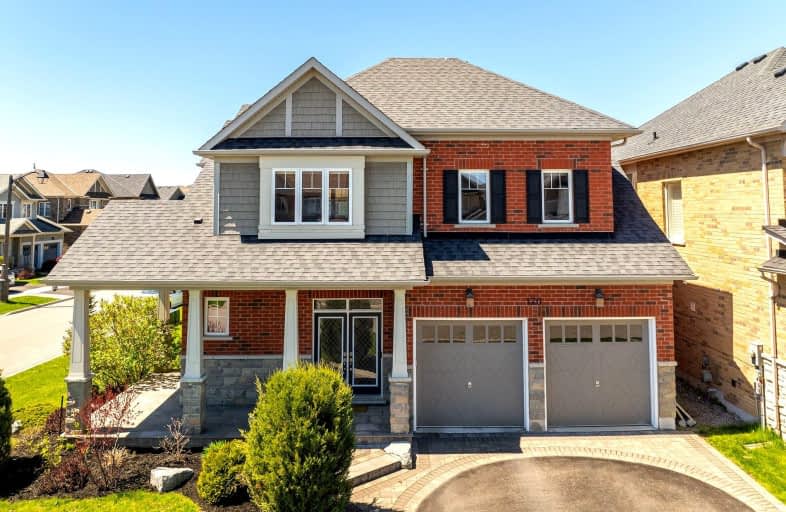Car-Dependent
- Most errands require a car.
35
/100
Good Transit
- Some errands can be accomplished by public transportation.
52
/100
Bikeable
- Some errands can be accomplished on bike.
50
/100

Unnamed Windfields Farm Public School
Elementary: Public
0.52 km
Father Joseph Venini Catholic School
Elementary: Catholic
2.56 km
Sunset Heights Public School
Elementary: Public
3.62 km
Kedron Public School
Elementary: Public
1.66 km
Queen Elizabeth Public School
Elementary: Public
3.35 km
Sherwood Public School
Elementary: Public
2.92 km
Father Donald MacLellan Catholic Sec Sch Catholic School
Secondary: Catholic
5.23 km
Monsignor Paul Dwyer Catholic High School
Secondary: Catholic
5.07 km
R S Mclaughlin Collegiate and Vocational Institute
Secondary: Public
5.50 km
O'Neill Collegiate and Vocational Institute
Secondary: Public
6.11 km
Maxwell Heights Secondary School
Secondary: Public
3.57 km
Sinclair Secondary School
Secondary: Public
5.50 km
-
Kedron Park & Playground
452 Britannia Ave E, Oshawa ON L1L 1B7 1.43km -
Russet park
Taunton/sommerville, Oshawa ON 3.08km -
Cachet Park
140 Cachet Blvd, Whitby ON 3.71km
-
CIBC
250 Taunton Rd W, Oshawa ON L1G 3T3 3.04km -
TD Bank Financial Group
1211 Ritson Rd N (Ritson & Beatrice), Oshawa ON L1G 8B9 3.53km -
CIBC
1400 Clearbrook Dr, Oshawa ON L1K 2N7 3.69km














