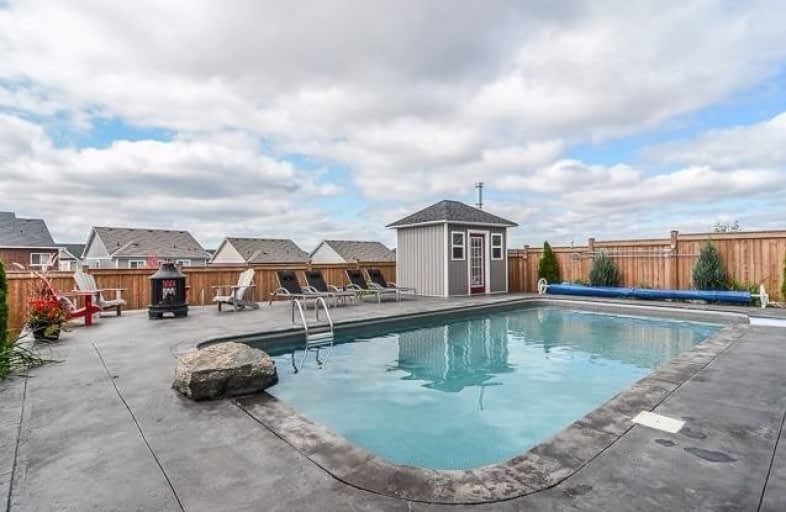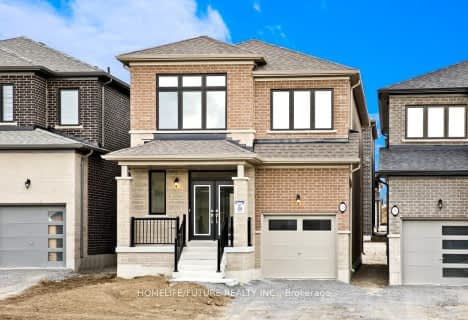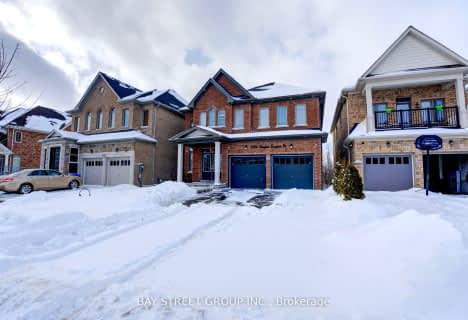
Jeanne Sauvé Public School
Elementary: Public
1.74 km
St Kateri Tekakwitha Catholic School
Elementary: Catholic
0.54 km
St Joseph Catholic School
Elementary: Catholic
2.04 km
Seneca Trail Public School Elementary School
Elementary: Public
0.80 km
Pierre Elliott Trudeau Public School
Elementary: Public
2.10 km
Norman G. Powers Public School
Elementary: Public
0.43 km
DCE - Under 21 Collegiate Institute and Vocational School
Secondary: Public
6.74 km
Courtice Secondary School
Secondary: Public
5.94 km
Monsignor Paul Dwyer Catholic High School
Secondary: Catholic
6.30 km
Eastdale Collegiate and Vocational Institute
Secondary: Public
4.40 km
O'Neill Collegiate and Vocational Institute
Secondary: Public
5.57 km
Maxwell Heights Secondary School
Secondary: Public
1.29 km














