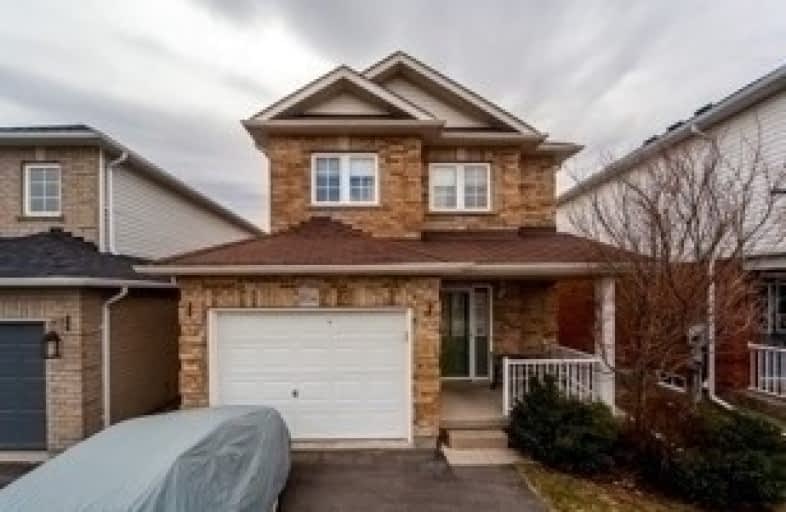
Jeanne Sauvé Public School
Elementary: Public
1.11 km
Father Joseph Venini Catholic School
Elementary: Catholic
1.02 km
Kedron Public School
Elementary: Public
0.57 km
Queen Elizabeth Public School
Elementary: Public
1.93 km
St John Bosco Catholic School
Elementary: Catholic
1.06 km
Sherwood Public School
Elementary: Public
0.75 km
Father Donald MacLellan Catholic Sec Sch Catholic School
Secondary: Catholic
4.48 km
Monsignor Paul Dwyer Catholic High School
Secondary: Catholic
4.27 km
R S Mclaughlin Collegiate and Vocational Institute
Secondary: Public
4.59 km
Eastdale Collegiate and Vocational Institute
Secondary: Public
4.79 km
O'Neill Collegiate and Vocational Institute
Secondary: Public
4.54 km
Maxwell Heights Secondary School
Secondary: Public
1.55 km






