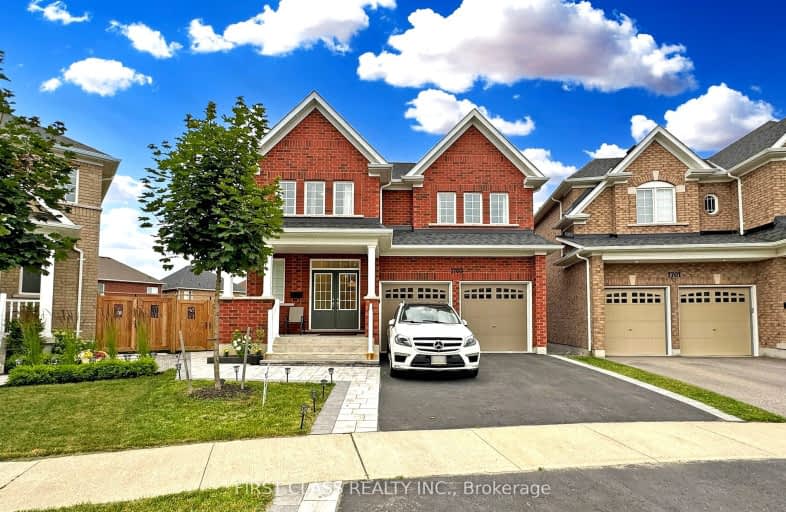Car-Dependent
- Most errands require a car.
25
/100
Some Transit
- Most errands require a car.
49
/100
Somewhat Bikeable
- Most errands require a car.
35
/100

Jeanne Sauvé Public School
Elementary: Public
1.02 km
St Kateri Tekakwitha Catholic School
Elementary: Catholic
0.68 km
St Joseph Catholic School
Elementary: Catholic
1.76 km
St John Bosco Catholic School
Elementary: Catholic
1.08 km
Seneca Trail Public School Elementary School
Elementary: Public
0.82 km
Norman G. Powers Public School
Elementary: Public
0.97 km
DCE - Under 21 Collegiate Institute and Vocational School
Secondary: Public
6.49 km
Monsignor Paul Dwyer Catholic High School
Secondary: Catholic
5.73 km
R S Mclaughlin Collegiate and Vocational Institute
Secondary: Public
5.95 km
Eastdale Collegiate and Vocational Institute
Secondary: Public
4.45 km
O'Neill Collegiate and Vocational Institute
Secondary: Public
5.25 km
Maxwell Heights Secondary School
Secondary: Public
0.62 km














