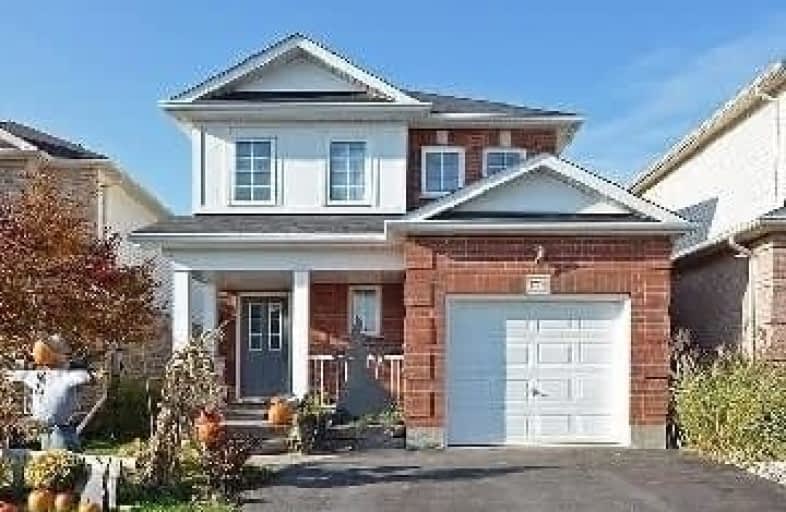Note: Property is not currently for sale or for rent.

-
Type: Detached
-
Style: 2-Storey
-
Lease Term: 1 Year
-
Possession: Immed/Tba
-
All Inclusive: N
-
Lot Size: 31.5 x 114.83 Feet
-
Age: No Data
-
Days on Site: 14 Days
-
Added: Jan 09, 2019 (2 weeks on market)
-
Updated:
-
Last Checked: 2 months ago
-
MLS®#: E4333434
-
Listed By: Master`s trust realty inc., brokerage
2018 New Ac & New Attic Insulation !!! 2017 New Roof !!! Fantastic 3 Bedroom, 4 Bath Home In A Desirable Location! Beautiful Entry With A Grand Staircase. Hardwood Throughout. Bright Open Concept Living Room. Family Sized Kitchen With Breakfast Area And W/O To Deck. Master Bedroom With W/I Closet . Professionally Finished Modern Lower Level Rec Room With W/O To Landscaped Backyard. Perfect Home For The Growing Family. Don't Miss Out!
Extras
Tenant Is Responsible For Utilities (Hydro, Gas & Water), Lawn Care And Snow Removal. Tenant Must Own Contents And Liability Insurance Are Necessary. Fridge, Stove, B/I Dishwasher, Over The Hood Microwave, Washer, Dryer
Property Details
Facts for 1706 Radcliffe Drive, Oshawa
Status
Days on Market: 14
Last Status: Leased
Sold Date: Jan 23, 2019
Closed Date: Feb 01, 2019
Expiry Date: Mar 20, 2019
Sold Price: $1,800
Unavailable Date: Jan 23, 2019
Input Date: Jan 09, 2019
Property
Status: Lease
Property Type: Detached
Style: 2-Storey
Area: Oshawa
Community: Samac
Availability Date: Immed/Tba
Inside
Bedrooms: 3
Bathrooms: 4
Kitchens: 1
Rooms: 7
Den/Family Room: No
Air Conditioning: Central Air
Fireplace: No
Laundry: Ensuite
Laundry Level: Lower
Central Vacuum: N
Washrooms: 4
Utilities
Utilities Included: N
Building
Basement: Fin W/O
Heat Type: Forced Air
Heat Source: Gas
Exterior: Brick Front
Exterior: Vinyl Siding
Elevator: N
UFFI: No
Private Entrance: N
Water Supply: Municipal
Physically Handicapped-Equipped: N
Special Designation: Unknown
Retirement: N
Parking
Driveway: Private
Parking Included: Yes
Garage Spaces: 1
Garage Type: Detached
Covered Parking Spaces: 1
Fees
Cable Included: No
Central A/C Included: No
Common Elements Included: No
Heating Included: No
Hydro Included: No
Water Included: No
Land
Cross Street: Ritson/Woodmount
Municipality District: Oshawa
Fronting On: East
Pool: None
Sewer: Sewers
Lot Depth: 114.83 Feet
Lot Frontage: 31.5 Feet
Payment Frequency: Monthly
Rooms
Room details for 1706 Radcliffe Drive, Oshawa
| Type | Dimensions | Description |
|---|---|---|
| Living Main | 5.49 x 3.05 | Hardwood Floor |
| Kitchen Main | 3.38 x 2.87 | Tile Floor |
| Breakfast Main | 3.11 x 2.87 | Hardwood Floor, W/O To Deck |
| Master 2nd | 3.93 x 4.12 | Hardwood Floor |
| 2nd Br 2nd | 2.59 x 3.32 | Hardwood Floor |
| 3rd Br 2nd | 2.59 x 3.32 | Hardwood Floor |
| Rec Bsmt | 5.18 x 5.49 | Hardwood Floor, W/O To Patio |
| XXXXXXXX | XXX XX, XXXX |
XXXXXX XXX XXXX |
$X,XXX |
| XXX XX, XXXX |
XXXXXX XXX XXXX |
$X,XXX | |
| XXXXXXXX | XXX XX, XXXX |
XXXX XXX XXXX |
$XXX,XXX |
| XXX XX, XXXX |
XXXXXX XXX XXXX |
$XXX,XXX |
| XXXXXXXX XXXXXX | XXX XX, XXXX | $1,800 XXX XXXX |
| XXXXXXXX XXXXXX | XXX XX, XXXX | $1,850 XXX XXXX |
| XXXXXXXX XXXX | XXX XX, XXXX | $399,168 XXX XXXX |
| XXXXXXXX XXXXXX | XXX XX, XXXX | $389,900 XXX XXXX |

Jeanne Sauvé Public School
Elementary: PublicFather Joseph Venini Catholic School
Elementary: CatholicKedron Public School
Elementary: PublicQueen Elizabeth Public School
Elementary: PublicSt John Bosco Catholic School
Elementary: CatholicSherwood Public School
Elementary: PublicFather Donald MacLellan Catholic Sec Sch Catholic School
Secondary: CatholicMonsignor Paul Dwyer Catholic High School
Secondary: CatholicR S Mclaughlin Collegiate and Vocational Institute
Secondary: PublicEastdale Collegiate and Vocational Institute
Secondary: PublicO'Neill Collegiate and Vocational Institute
Secondary: PublicMaxwell Heights Secondary School
Secondary: Public- 2 bath
- 3 bed
BSMT-969 Wrenwood Drive, Oshawa, Ontario • L1K 0Y1 • Taunton



