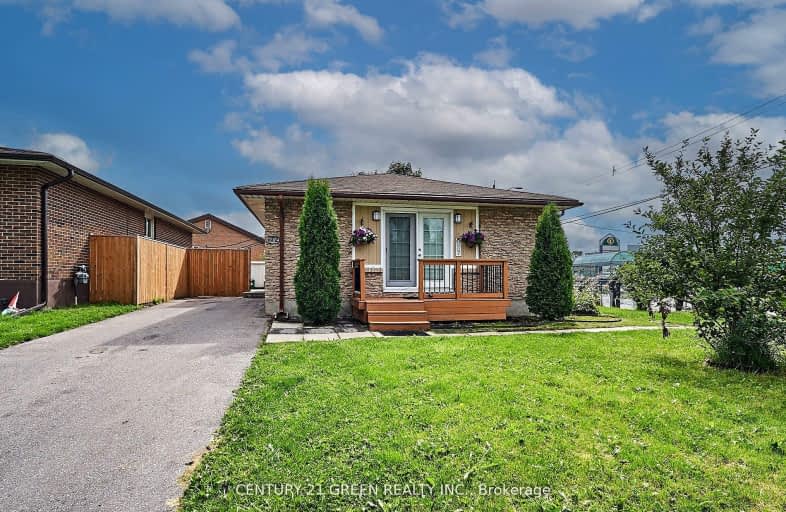Very Walkable
- Most errands can be accomplished on foot.
75
/100
Some Transit
- Most errands require a car.
46
/100
Bikeable
- Some errands can be accomplished on bike.
65
/100

St Hedwig Catholic School
Elementary: Catholic
1.41 km
Sir Albert Love Catholic School
Elementary: Catholic
1.01 km
Harmony Heights Public School
Elementary: Public
1.64 km
Vincent Massey Public School
Elementary: Public
0.84 km
Coronation Public School
Elementary: Public
0.68 km
Clara Hughes Public School Elementary Public School
Elementary: Public
1.17 km
DCE - Under 21 Collegiate Institute and Vocational School
Secondary: Public
2.13 km
Durham Alternative Secondary School
Secondary: Public
3.18 km
Monsignor John Pereyma Catholic Secondary School
Secondary: Catholic
2.71 km
Eastdale Collegiate and Vocational Institute
Secondary: Public
0.97 km
O'Neill Collegiate and Vocational Institute
Secondary: Public
1.92 km
Maxwell Heights Secondary School
Secondary: Public
4.72 km














