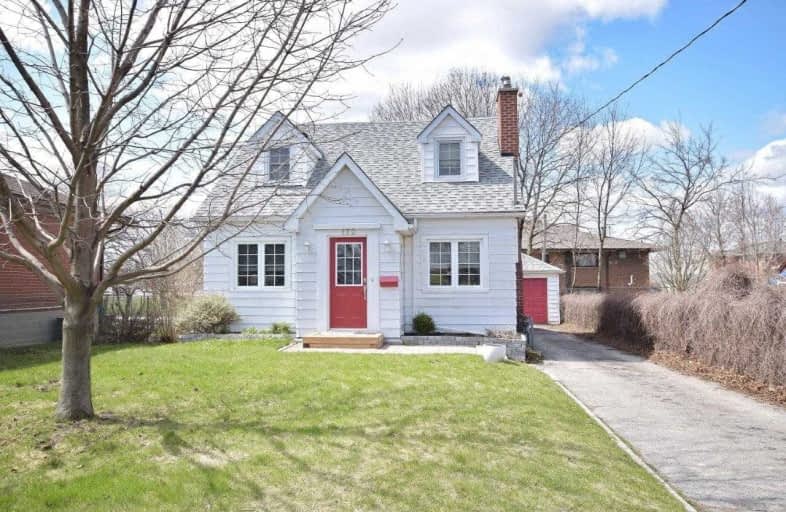
College Hill Public School
Elementary: Public
1.06 km
ÉÉC Corpus-Christi
Elementary: Catholic
0.96 km
St Thomas Aquinas Catholic School
Elementary: Catholic
0.75 km
Woodcrest Public School
Elementary: Public
1.53 km
Village Union Public School
Elementary: Public
1.09 km
Waverly Public School
Elementary: Public
0.97 km
DCE - Under 21 Collegiate Institute and Vocational School
Secondary: Public
0.95 km
Father Donald MacLellan Catholic Sec Sch Catholic School
Secondary: Catholic
2.75 km
Durham Alternative Secondary School
Secondary: Public
0.35 km
Monsignor Paul Dwyer Catholic High School
Secondary: Catholic
2.78 km
R S Mclaughlin Collegiate and Vocational Institute
Secondary: Public
2.33 km
O'Neill Collegiate and Vocational Institute
Secondary: Public
1.88 km








