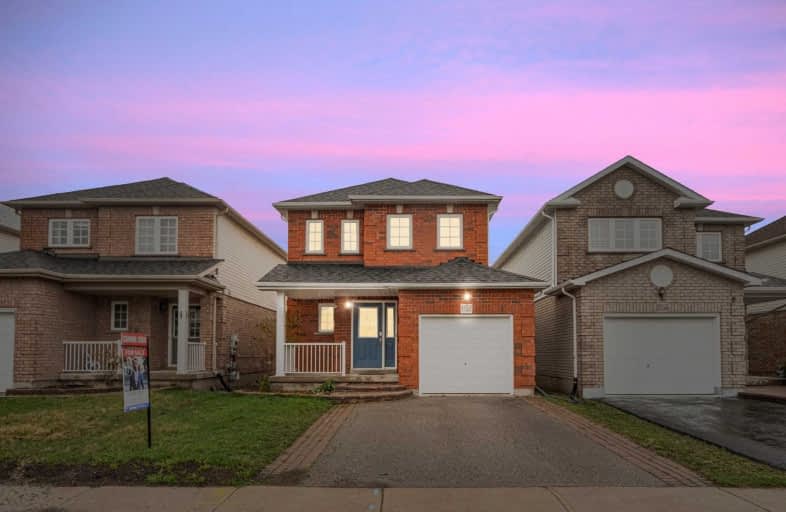
Jeanne Sauvé Public School
Elementary: Public
1.14 km
Father Joseph Venini Catholic School
Elementary: Catholic
1.08 km
Kedron Public School
Elementary: Public
0.50 km
Queen Elizabeth Public School
Elementary: Public
2.00 km
St John Bosco Catholic School
Elementary: Catholic
1.09 km
Sherwood Public School
Elementary: Public
0.81 km
Father Donald MacLellan Catholic Sec Sch Catholic School
Secondary: Catholic
4.54 km
Monsignor Paul Dwyer Catholic High School
Secondary: Catholic
4.33 km
R S Mclaughlin Collegiate and Vocational Institute
Secondary: Public
4.66 km
Eastdale Collegiate and Vocational Institute
Secondary: Public
4.87 km
O'Neill Collegiate and Vocational Institute
Secondary: Public
4.62 km
Maxwell Heights Secondary School
Secondary: Public
1.57 km







