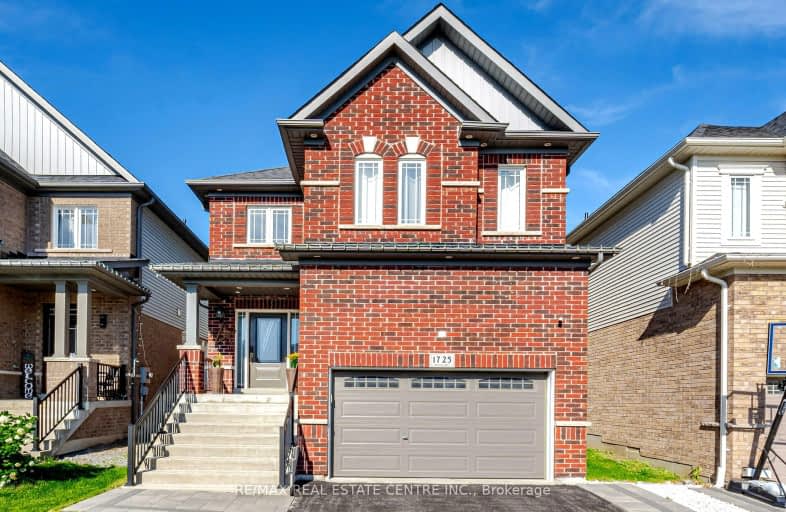Car-Dependent
- Most errands require a car.
38
/100
Some Transit
- Most errands require a car.
46
/100
Somewhat Bikeable
- Most errands require a car.
35
/100

Jeanne Sauvé Public School
Elementary: Public
0.72 km
Father Joseph Venini Catholic School
Elementary: Catholic
1.41 km
Kedron Public School
Elementary: Public
0.82 km
St Joseph Catholic School
Elementary: Catholic
1.94 km
St John Bosco Catholic School
Elementary: Catholic
0.68 km
Sherwood Public School
Elementary: Public
0.64 km
Father Donald MacLellan Catholic Sec Sch Catholic School
Secondary: Catholic
4.86 km
Monsignor Paul Dwyer Catholic High School
Secondary: Catholic
4.64 km
R S Mclaughlin Collegiate and Vocational Institute
Secondary: Public
4.94 km
Eastdale Collegiate and Vocational Institute
Secondary: Public
4.71 km
O'Neill Collegiate and Vocational Institute
Secondary: Public
4.71 km
Maxwell Heights Secondary School
Secondary: Public
1.11 km
-
Mountjoy Park & Playground
Clearbrook Dr, Oshawa ON L1K 0L5 0.66km -
Edenwood Park
Oshawa ON 1.06km -
Mary street park
Mary And Beatrice, Oshawa ON 2.36km
-
Scotiabank
1350 Taunton Rd E (Harmony and Taunton), Oshawa ON L1K 1B8 1.74km -
BMO Bank of Montreal
925 Taunton Rd E (Harmony Rd), Oshawa ON L1K 0Z7 1.85km -
TD Bank Financial Group
2061 Simcoe St N, Oshawa ON L1G 0C8 2.32km














