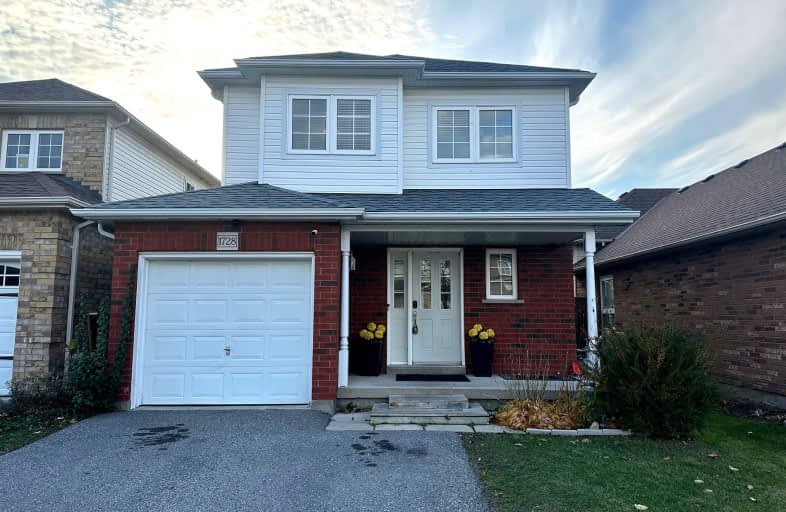Car-Dependent
- Most errands require a car.
33
/100
Some Transit
- Most errands require a car.
44
/100
Somewhat Bikeable
- Most errands require a car.
38
/100

Jeanne Sauvé Public School
Elementary: Public
1.15 km
Father Joseph Venini Catholic School
Elementary: Catholic
1.11 km
Kedron Public School
Elementary: Public
0.47 km
Queen Elizabeth Public School
Elementary: Public
2.03 km
St John Bosco Catholic School
Elementary: Catholic
1.10 km
Sherwood Public School
Elementary: Public
0.83 km
Father Donald MacLellan Catholic Sec Sch Catholic School
Secondary: Catholic
4.57 km
Monsignor Paul Dwyer Catholic High School
Secondary: Catholic
4.36 km
R S Mclaughlin Collegiate and Vocational Institute
Secondary: Public
4.69 km
Eastdale Collegiate and Vocational Institute
Secondary: Public
4.89 km
O'Neill Collegiate and Vocational Institute
Secondary: Public
4.65 km
Maxwell Heights Secondary School
Secondary: Public
1.57 km
-
Grand Ridge Park
Oshawa ON 2.16km -
Northway Court Park
Oshawa Blvd N, Oshawa ON 2.71km -
Glenbourne Park
Glenbourne Dr, Oshawa ON 2.96km
-
CIBC
1400 Clearbrook Dr, Oshawa ON L1K 2N7 1.6km -
TD Bank Financial Group
1211 Ritson Rd N (Ritson & Beatrice), Oshawa ON L1G 8B9 1.76km -
TD Bank Five Points
1211 Ritson Rd N, Oshawa ON L1G 8B9 1.77km














