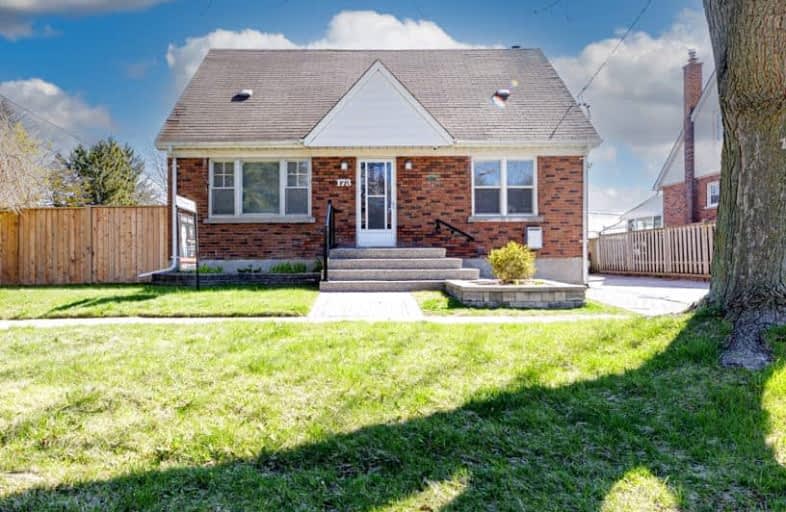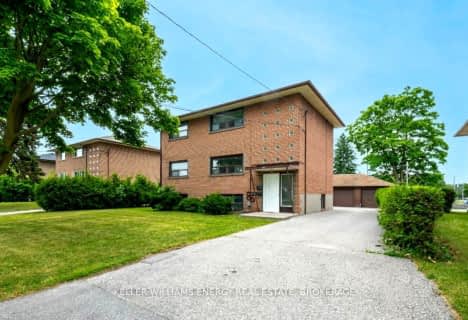Very Walkable
- Most errands can be accomplished on foot.
77
/100
Good Transit
- Some errands can be accomplished by public transportation.
54
/100
Very Bikeable
- Most errands can be accomplished on bike.
76
/100

Mary Street Community School
Elementary: Public
0.95 km
École élémentaire Antonine Maillet
Elementary: Public
1.24 km
Woodcrest Public School
Elementary: Public
0.94 km
Village Union Public School
Elementary: Public
1.50 km
St Christopher Catholic School
Elementary: Catholic
0.88 km
Dr S J Phillips Public School
Elementary: Public
1.59 km
DCE - Under 21 Collegiate Institute and Vocational School
Secondary: Public
1.07 km
Father Donald MacLellan Catholic Sec Sch Catholic School
Secondary: Catholic
1.98 km
Durham Alternative Secondary School
Secondary: Public
0.97 km
Monsignor Paul Dwyer Catholic High School
Secondary: Catholic
1.93 km
R S Mclaughlin Collegiate and Vocational Institute
Secondary: Public
1.54 km
O'Neill Collegiate and Vocational Institute
Secondary: Public
0.87 km
-
Radio Park
Grenfell St (Gibb St), Oshawa ON 1.27km -
Willow Park
50 Willow Park Dr, Whitby ON 3.24km -
Easton Park
Oshawa ON 3.3km
-
President's Choice Financial ATM
20 Warren Ave, Oshawa ON L1J 0A1 0.48km -
RBC Royal Bank
236 Ritson Rd N, Oshawa ON L1G 0B2 1.44km -
Scotiabank
800 King St W (Thornton), Oshawa ON L1J 2L5 1.87km














