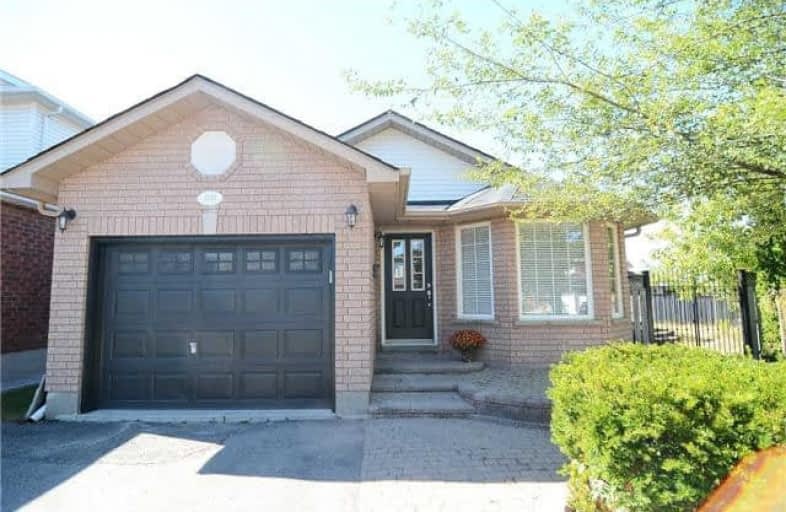
Video Tour

Unnamed Windfields Farm Public School
Elementary: Public
1.54 km
Father Joseph Venini Catholic School
Elementary: Catholic
0.90 km
Sunset Heights Public School
Elementary: Public
1.56 km
Kedron Public School
Elementary: Public
1.60 km
Queen Elizabeth Public School
Elementary: Public
1.35 km
Sherwood Public School
Elementary: Public
1.93 km
Father Donald MacLellan Catholic Sec Sch Catholic School
Secondary: Catholic
3.30 km
Durham Alternative Secondary School
Secondary: Public
5.27 km
Monsignor Paul Dwyer Catholic High School
Secondary: Catholic
3.12 km
R S Mclaughlin Collegiate and Vocational Institute
Secondary: Public
3.52 km
O'Neill Collegiate and Vocational Institute
Secondary: Public
4.07 km
Maxwell Heights Secondary School
Secondary: Public
2.94 km








