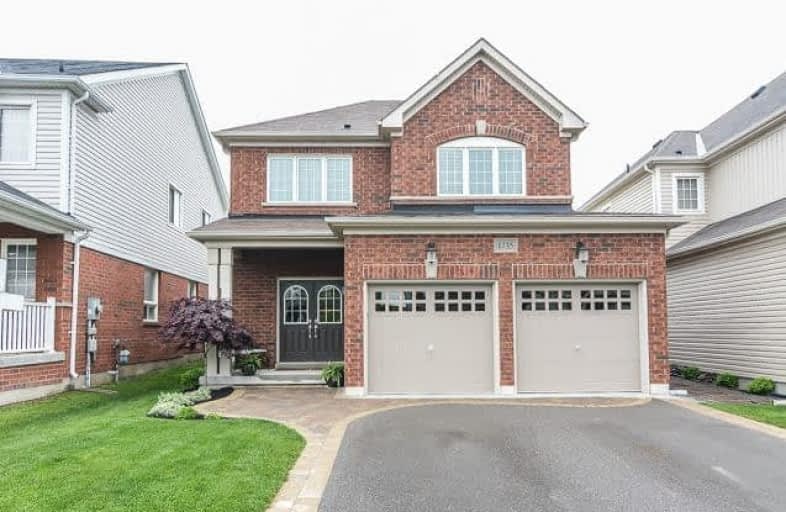
Video Tour

Jeanne Sauvé Public School
Elementary: Public
0.22 km
St Kateri Tekakwitha Catholic School
Elementary: Catholic
1.15 km
St Joseph Catholic School
Elementary: Catholic
1.31 km
St John Bosco Catholic School
Elementary: Catholic
0.28 km
Seneca Trail Public School Elementary School
Elementary: Public
1.60 km
Sherwood Public School
Elementary: Public
0.81 km
DCE - Under 21 Collegiate Institute and Vocational School
Secondary: Public
5.87 km
Monsignor Paul Dwyer Catholic High School
Secondary: Catholic
4.93 km
R S Mclaughlin Collegiate and Vocational Institute
Secondary: Public
5.17 km
Eastdale Collegiate and Vocational Institute
Secondary: Public
4.13 km
O'Neill Collegiate and Vocational Institute
Secondary: Public
4.59 km
Maxwell Heights Secondary School
Secondary: Public
0.24 km













