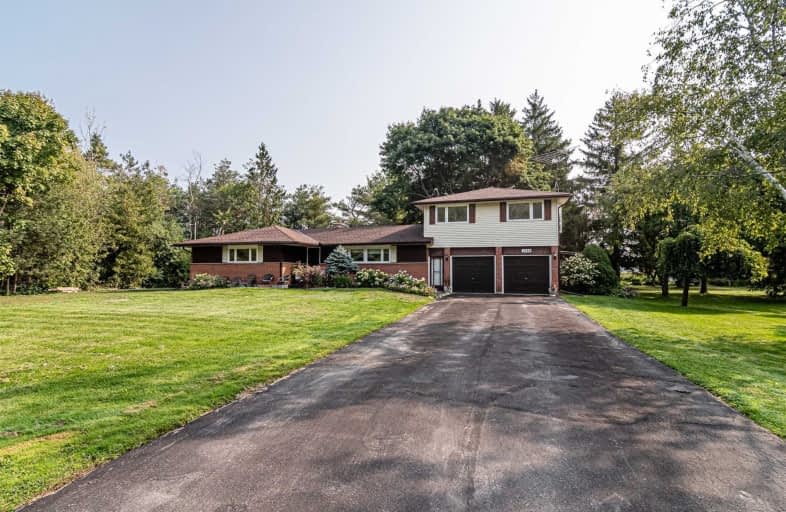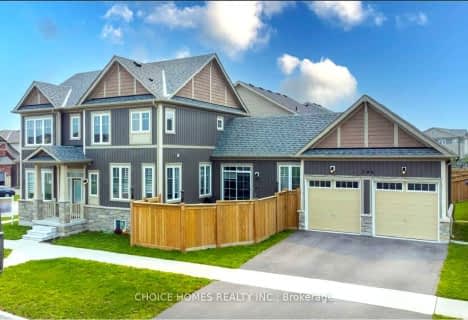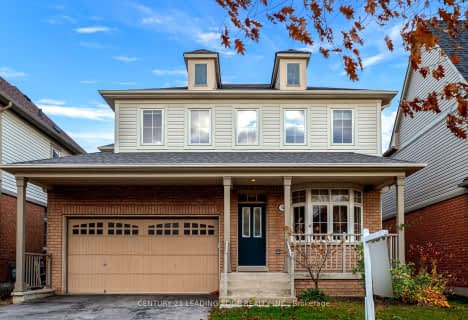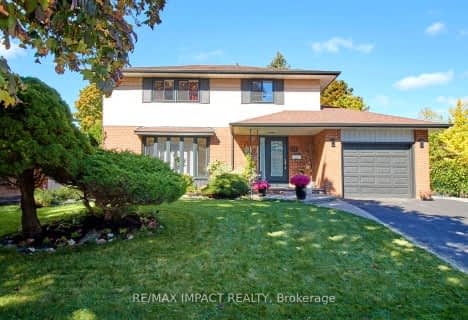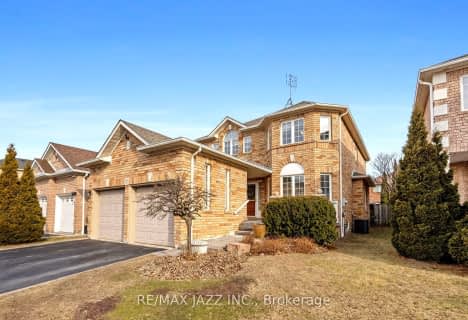
Unnamed Windfields Farm Public School
Elementary: Public
1.67 km
Father Joseph Venini Catholic School
Elementary: Catholic
2.13 km
Sunset Heights Public School
Elementary: Public
2.17 km
Kedron Public School
Elementary: Public
2.52 km
Queen Elizabeth Public School
Elementary: Public
2.35 km
Sir Samuel Steele Public School
Elementary: Public
2.71 km
Father Donald MacLellan Catholic Sec Sch Catholic School
Secondary: Catholic
3.33 km
Monsignor Paul Dwyer Catholic High School
Secondary: Catholic
3.21 km
R S Mclaughlin Collegiate and Vocational Institute
Secondary: Public
3.67 km
Father Leo J Austin Catholic Secondary School
Secondary: Catholic
4.15 km
O'Neill Collegiate and Vocational Institute
Secondary: Public
4.74 km
Sinclair Secondary School
Secondary: Public
3.66 km
