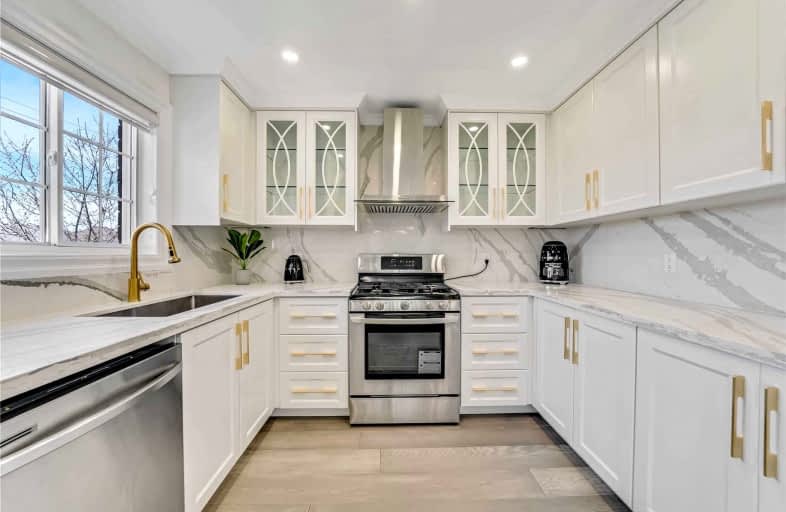
Jeanne Sauvé Public School
Elementary: Public
0.86 km
Father Joseph Venini Catholic School
Elementary: Catholic
1.08 km
Kedron Public School
Elementary: Public
0.79 km
Queen Elizabeth Public School
Elementary: Public
1.93 km
St John Bosco Catholic School
Elementary: Catholic
0.80 km
Sherwood Public School
Elementary: Public
0.51 km
Father Donald MacLellan Catholic Sec Sch Catholic School
Secondary: Catholic
4.53 km
Monsignor Paul Dwyer Catholic High School
Secondary: Catholic
4.32 km
R S Mclaughlin Collegiate and Vocational Institute
Secondary: Public
4.62 km
Eastdale Collegiate and Vocational Institute
Secondary: Public
4.59 km
O'Neill Collegiate and Vocational Institute
Secondary: Public
4.45 km
Maxwell Heights Secondary School
Secondary: Public
1.30 km














