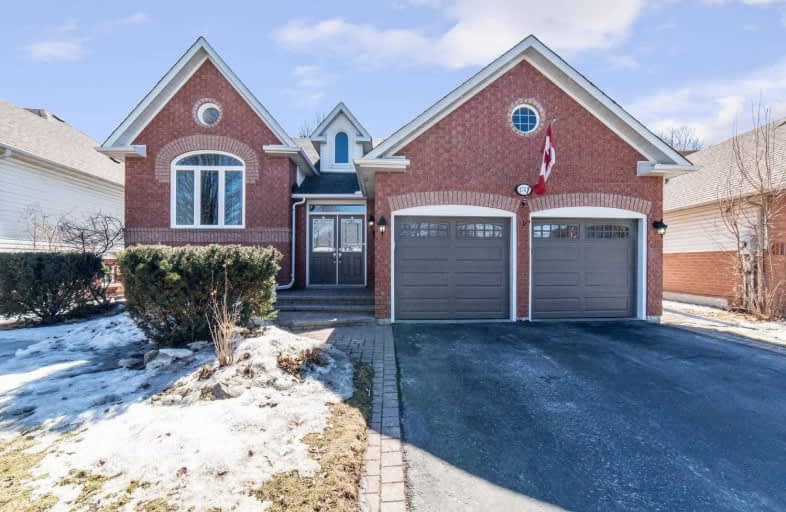
Unnamed Windfields Farm Public School
Elementary: Public
1.50 km
Father Joseph Venini Catholic School
Elementary: Catholic
0.70 km
Kedron Public School
Elementary: Public
0.75 km
Queen Elizabeth Public School
Elementary: Public
1.62 km
St John Bosco Catholic School
Elementary: Catholic
1.57 km
Sherwood Public School
Elementary: Public
1.14 km
Father Donald MacLellan Catholic Sec Sch Catholic School
Secondary: Catholic
4.05 km
Durham Alternative Secondary School
Secondary: Public
5.78 km
Monsignor Paul Dwyer Catholic High School
Secondary: Catholic
3.85 km
R S Mclaughlin Collegiate and Vocational Institute
Secondary: Public
4.20 km
O'Neill Collegiate and Vocational Institute
Secondary: Public
4.36 km
Maxwell Heights Secondary School
Secondary: Public
2.08 km














