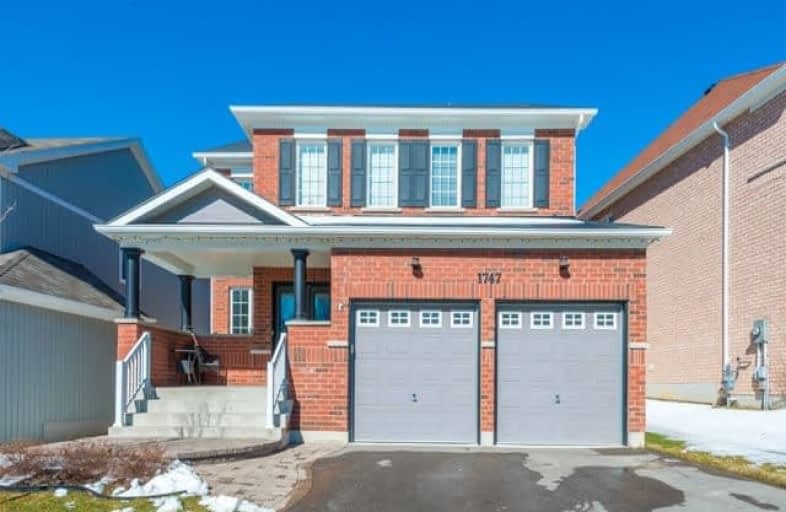Sold on May 30, 2018
Note: Property is not currently for sale or for rent.

-
Type: Detached
-
Style: 2-Storey
-
Lot Size: 47.57 x 172 Feet
-
Age: No Data
-
Taxes: $6,614 per year
-
Days on Site: 13 Days
-
Added: Sep 07, 2019 (1 week on market)
-
Updated:
-
Last Checked: 3 months ago
-
MLS®#: E4133051
-
Listed By: Re/max hallmark realty ltd., brokerage
Save Money & Purchase This Move In Ready Home Instead Of Buying From The Builder!! Tribute Is Currently Selling The Ridgewood Model For $1,069,990., This Home Features Over $50K In Upgrades ~ Hardwood Flooring Throughout The Main Floor, Interlocking & Firepit, Over 100 Feet Deep Lot, 2944 Sq Feet Of Living Space, Pot Lights, Smooth Ceilings, Garage Door Entry Into House, Double Door Entry, Main Floor Office, 2nd Floor Laundry, Freshly Painted & More!
Extras
Walking Distance To Parks, Top Rated Schools, Transit, 407/401, Grocery, Shopping, Restaraunts & More ~ Incl: Fridge, Stove, B/I Dishwasher, Reverse Osmosis System, All Light Fixtures, Microwave, Clothes Washer & Dryer.
Property Details
Facts for 1747 Arborwood Drive, Oshawa
Status
Days on Market: 13
Last Status: Sold
Sold Date: May 30, 2018
Closed Date: Aug 30, 2018
Expiry Date: Jan 02, 2019
Sold Price: $735,000
Unavailable Date: May 30, 2018
Input Date: May 18, 2018
Prior LSC: Listing with no contract changes
Property
Status: Sale
Property Type: Detached
Style: 2-Storey
Area: Oshawa
Community: Taunton
Availability Date: 90/Tba
Inside
Bedrooms: 4
Bathrooms: 4
Kitchens: 1
Rooms: 11
Den/Family Room: Yes
Air Conditioning: Central Air
Fireplace: Yes
Laundry Level: Upper
Washrooms: 4
Building
Basement: Full
Heat Type: Forced Air
Heat Source: Gas
Exterior: Brick
Water Supply: Municipal
Special Designation: Unknown
Parking
Driveway: Pvt Double
Garage Spaces: 2
Garage Type: Built-In
Covered Parking Spaces: 2
Total Parking Spaces: 4
Fees
Tax Year: 2017
Tax Legal Description: Plan 40M2471 Lot 105
Taxes: $6,614
Highlights
Feature: Fenced Yard
Feature: Golf
Feature: Hospital
Feature: Library
Feature: Public Transit
Feature: School
Land
Cross Street: Taunton/Grandview
Municipality District: Oshawa
Fronting On: West
Pool: None
Sewer: Sewers
Lot Depth: 172 Feet
Lot Frontage: 47.57 Feet
Zoning: Residential
Additional Media
- Virtual Tour: http://www.houssmax.ca/vtournb/h4812796
Rooms
Room details for 1747 Arborwood Drive, Oshawa
| Type | Dimensions | Description |
|---|---|---|
| Living Main | 3.80 x 4.42 | O/Looks Frontyard, Hardwood Floor, Combined W/Dining |
| Dining Main | 3.80 x 3.62 | Combined W/Living, Open Concept, Hardwood Floor |
| Office Main | 2.72 x 3.30 | Separate Rm, Hardwood Floor, Window |
| Kitchen Main | 4.30 x 3.65 | Breakfast Bar, Pantry, Stainless Steel Appl |
| Breakfast Main | 2.84 x 3.36 | Hardwood Floor, W/O To Yard, Combined W/Kitchen |
| Great Rm Main | 4.14 x 5.29 | Fireplace, Hardwood Floor, O/Looks Backyard |
| Master 2nd | 4.38 x 4.79 | 5 Pc Ensuite, O/Looks Backyard, W/I Closet |
| 2nd Br 2nd | 3.68 x 5.25 | W/I Closet, O/Looks Frontyard, Window |
| 3rd Br 2nd | 3.63 x 3.87 | Window, Double Closet, O/Looks Frontyard |
| 4th Br 2nd | 3.88 x 4.04 | Double Closet, Window, 4 Pc Ensuite |
| Laundry 2nd | - | Linen Closet, Separate Rm, Window |
| XXXXXXXX | XXX XX, XXXX |
XXXX XXX XXXX |
$XXX,XXX |
| XXX XX, XXXX |
XXXXXX XXX XXXX |
$XXX,XXX | |
| XXXXXXXX | XXX XX, XXXX |
XXXXXXX XXX XXXX |
|
| XXX XX, XXXX |
XXXXXX XXX XXXX |
$XXX,XXX |
| XXXXXXXX XXXX | XXX XX, XXXX | $735,000 XXX XXXX |
| XXXXXXXX XXXXXX | XXX XX, XXXX | $749,900 XXX XXXX |
| XXXXXXXX XXXXXXX | XXX XX, XXXX | XXX XXXX |
| XXXXXXXX XXXXXX | XXX XX, XXXX | $778,800 XXX XXXX |

Jeanne Sauvé Public School
Elementary: PublicSt Kateri Tekakwitha Catholic School
Elementary: CatholicSt Joseph Catholic School
Elementary: CatholicSeneca Trail Public School Elementary School
Elementary: PublicPierre Elliott Trudeau Public School
Elementary: PublicNorman G. Powers Public School
Elementary: PublicDCE - Under 21 Collegiate Institute and Vocational School
Secondary: PublicCourtice Secondary School
Secondary: PublicMonsignor Paul Dwyer Catholic High School
Secondary: CatholicEastdale Collegiate and Vocational Institute
Secondary: PublicO'Neill Collegiate and Vocational Institute
Secondary: PublicMaxwell Heights Secondary School
Secondary: Public- 3 bath
- 4 bed
- 1100 sqft
1010 Central Park Boulevard North, Oshawa, Ontario • L1G 7A6 • Centennial




