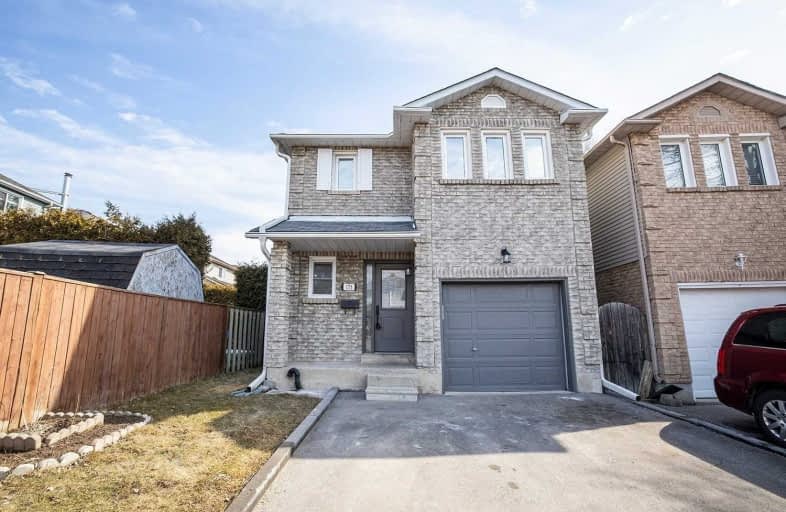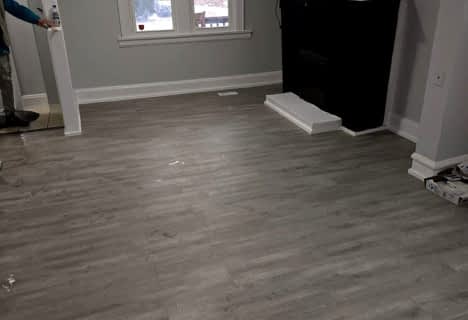
École élémentaire Antonine Maillet
Elementary: Public
0.81 km
Woodcrest Public School
Elementary: Public
1.11 km
St Paul Catholic School
Elementary: Catholic
1.29 km
Stephen G Saywell Public School
Elementary: Public
0.67 km
Dr Robert Thornton Public School
Elementary: Public
1.04 km
Waverly Public School
Elementary: Public
1.06 km
Father Donald MacLellan Catholic Sec Sch Catholic School
Secondary: Catholic
1.69 km
Durham Alternative Secondary School
Secondary: Public
1.51 km
Monsignor Paul Dwyer Catholic High School
Secondary: Catholic
1.86 km
R S Mclaughlin Collegiate and Vocational Institute
Secondary: Public
1.49 km
Anderson Collegiate and Vocational Institute
Secondary: Public
2.39 km
O'Neill Collegiate and Vocational Institute
Secondary: Public
2.71 km














