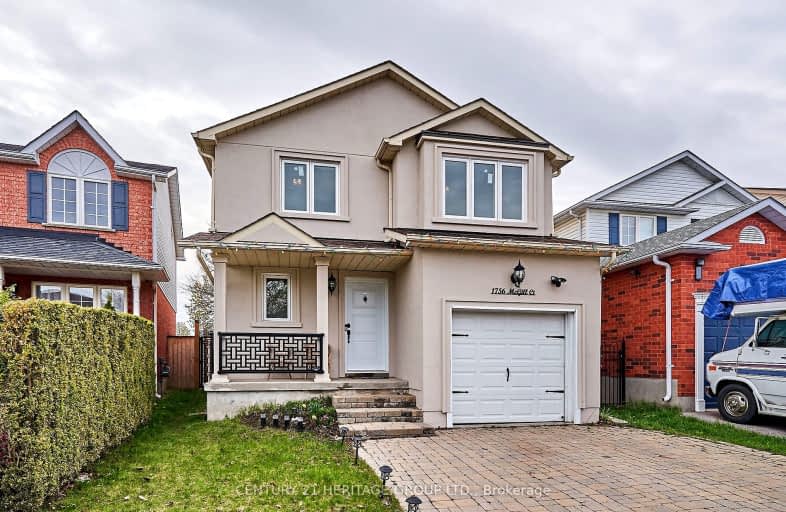Car-Dependent
- Almost all errands require a car.
23
/100
Some Transit
- Most errands require a car.
49
/100
Bikeable
- Some errands can be accomplished on bike.
54
/100

Unnamed Windfields Farm Public School
Elementary: Public
1.38 km
Father Joseph Venini Catholic School
Elementary: Catholic
1.08 km
Sunset Heights Public School
Elementary: Public
1.72 km
Kedron Public School
Elementary: Public
1.60 km
Queen Elizabeth Public School
Elementary: Public
1.55 km
Sherwood Public School
Elementary: Public
2.06 km
Father Donald MacLellan Catholic Sec Sch Catholic School
Secondary: Catholic
3.41 km
Durham Alternative Secondary School
Secondary: Public
5.42 km
Monsignor Paul Dwyer Catholic High School
Secondary: Catholic
3.23 km
R S Mclaughlin Collegiate and Vocational Institute
Secondary: Public
3.64 km
O'Neill Collegiate and Vocational Institute
Secondary: Public
4.25 km
Maxwell Heights Secondary School
Secondary: Public
3.06 km
-
Kedron Park & Playground
452 Britannia Ave E, Oshawa ON L1L 1B7 1.5km -
Mary street park
Mary And Beatrice, Oshawa ON 1.85km -
Glenbourne Park
Glenbourne Dr, Oshawa ON 4.25km
-
Scotiabank
2630 Simcoe St N, Oshawa ON L1L 0R1 2.02km -
CIBC
500 Rossland Rd W (Stevenson rd), Oshawa ON L1J 3H2 3.2km -
Meridian Credit Union ATM
4061 Thickson Rd N, Whitby ON L1R 2X3 3.63km














