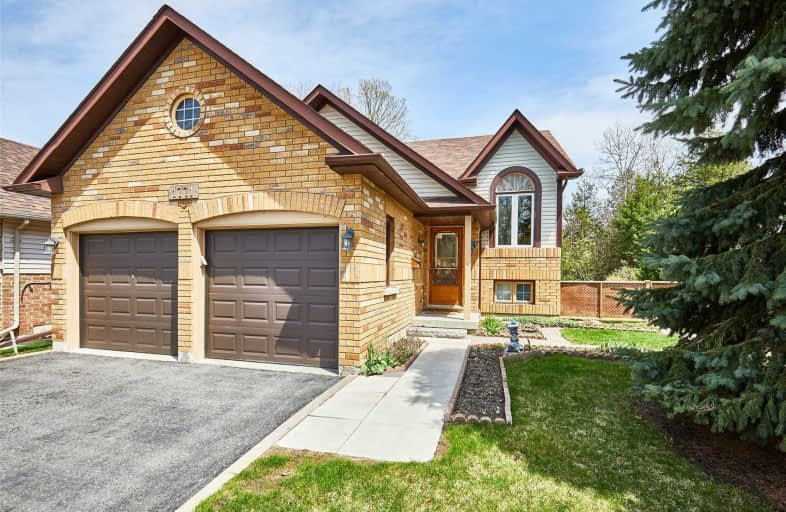
Unnamed Windfields Farm Public School
Elementary: Public
1.52 km
Father Joseph Venini Catholic School
Elementary: Catholic
0.76 km
Kedron Public School
Elementary: Public
0.67 km
Queen Elizabeth Public School
Elementary: Public
1.69 km
St John Bosco Catholic School
Elementary: Catholic
1.49 km
Sherwood Public School
Elementary: Public
1.08 km
DCE - Under 21 Collegiate Institute and Vocational School
Secondary: Public
5.75 km
Father Donald MacLellan Catholic Sec Sch Catholic School
Secondary: Catholic
4.14 km
Monsignor Paul Dwyer Catholic High School
Secondary: Catholic
3.93 km
R S Mclaughlin Collegiate and Vocational Institute
Secondary: Public
4.28 km
O'Neill Collegiate and Vocational Institute
Secondary: Public
4.41 km
Maxwell Heights Secondary School
Secondary: Public
2.00 km








