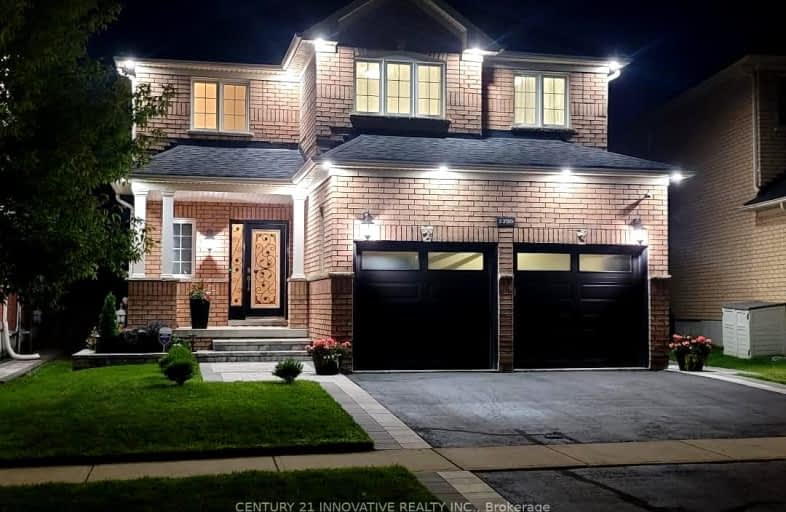
Video Tour
Car-Dependent
- Most errands require a car.
25
/100
Some Transit
- Most errands require a car.
44
/100
Somewhat Bikeable
- Most errands require a car.
34
/100

Jeanne Sauvé Public School
Elementary: Public
1.07 km
Father Joseph Venini Catholic School
Elementary: Catholic
1.48 km
Kedron Public School
Elementary: Public
0.50 km
Queen Elizabeth Public School
Elementary: Public
2.38 km
St John Bosco Catholic School
Elementary: Catholic
1.04 km
Sherwood Public School
Elementary: Public
0.96 km
Father Donald MacLellan Catholic Sec Sch Catholic School
Secondary: Catholic
4.94 km
Monsignor Paul Dwyer Catholic High School
Secondary: Catholic
4.73 km
R S Mclaughlin Collegiate and Vocational Institute
Secondary: Public
5.05 km
Eastdale Collegiate and Vocational Institute
Secondary: Public
5.05 km
O'Neill Collegiate and Vocational Institute
Secondary: Public
4.95 km
Maxwell Heights Secondary School
Secondary: Public
1.44 km
-
Edenwood Park
Oshawa ON 0.73km -
Northway Court Park
Oshawa Blvd N, Oshawa ON 3.01km -
Harmony Park
4.98km
-
BMO Bank of Montreal
1377 Wilson Rd N, Oshawa ON L1K 2Z5 1.53km -
CIBC
250 Taunton Rd W, Oshawa ON L1G 3T3 1.65km -
CIBC
1400 Clearbrook Dr, Oshawa ON L1K 2N7 1.68km












