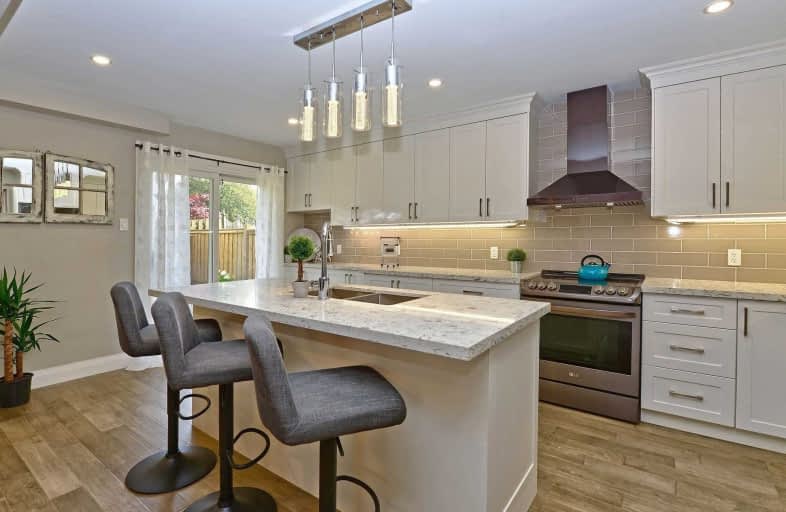
St John XXIII Catholic School
Elementary: Catholic
1.64 km
Sir Albert Love Catholic School
Elementary: Catholic
1.42 km
Harmony Heights Public School
Elementary: Public
1.37 km
Vincent Massey Public School
Elementary: Public
0.43 km
Forest View Public School
Elementary: Public
1.29 km
Clara Hughes Public School Elementary Public School
Elementary: Public
1.49 km
DCE - Under 21 Collegiate Institute and Vocational School
Secondary: Public
3.30 km
Monsignor John Pereyma Catholic Secondary School
Secondary: Catholic
3.54 km
Courtice Secondary School
Secondary: Public
3.87 km
Eastdale Collegiate and Vocational Institute
Secondary: Public
0.42 km
O'Neill Collegiate and Vocational Institute
Secondary: Public
2.93 km
Maxwell Heights Secondary School
Secondary: Public
4.33 km













