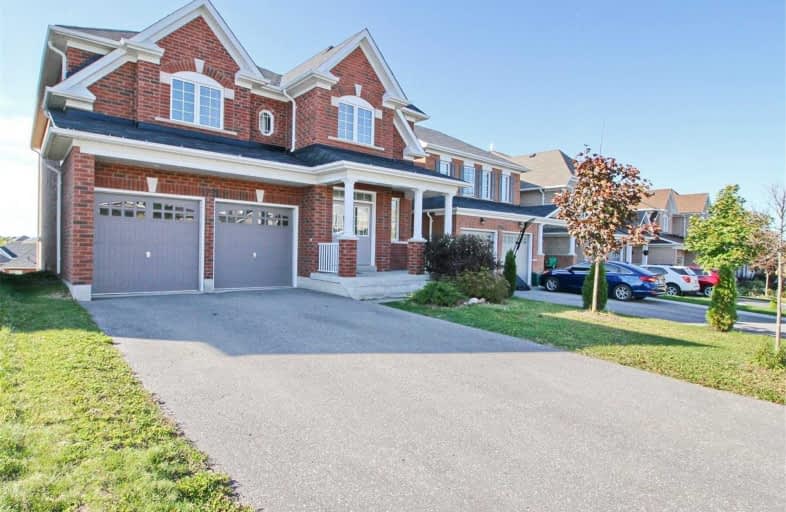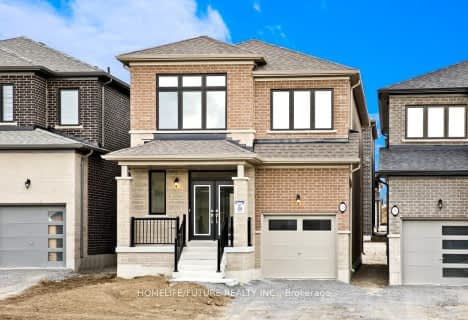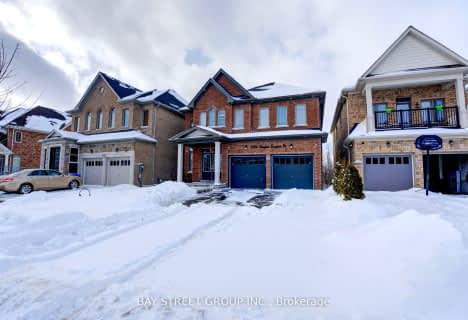
Jeanne Sauvé Public School
Elementary: Public
1.85 km
St Kateri Tekakwitha Catholic School
Elementary: Catholic
0.78 km
St Joseph Catholic School
Elementary: Catholic
2.27 km
Seneca Trail Public School Elementary School
Elementary: Public
0.59 km
Pierre Elliott Trudeau Public School
Elementary: Public
2.36 km
Norman G. Powers Public School
Elementary: Public
0.68 km
DCE - Under 21 Collegiate Institute and Vocational School
Secondary: Public
6.99 km
Courtice Secondary School
Secondary: Public
6.12 km
Monsignor Paul Dwyer Catholic High School
Secondary: Catholic
6.48 km
Eastdale Collegiate and Vocational Institute
Secondary: Public
4.66 km
O'Neill Collegiate and Vocational Institute
Secondary: Public
5.81 km
Maxwell Heights Secondary School
Secondary: Public
1.42 km














