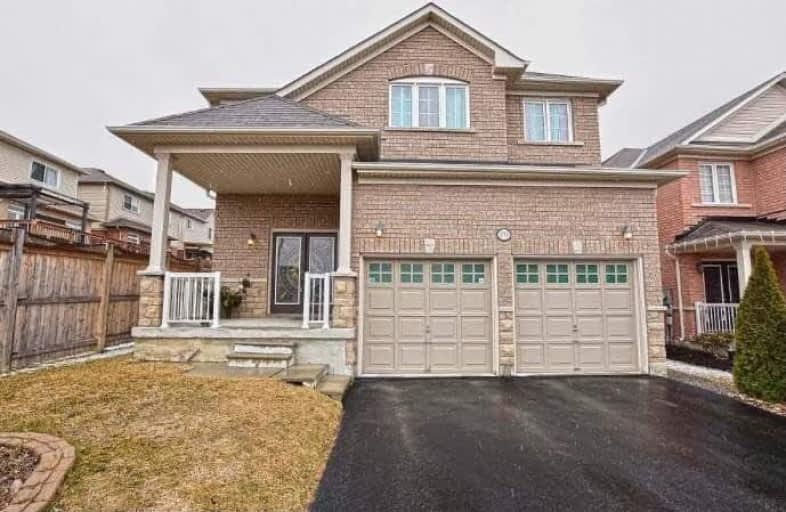
Jeanne Sauvé Public School
Elementary: Public
0.82 km
Father Joseph Venini Catholic School
Elementary: Catholic
1.71 km
Kedron Public School
Elementary: Public
0.87 km
St Joseph Catholic School
Elementary: Catholic
2.12 km
St John Bosco Catholic School
Elementary: Catholic
0.80 km
Sherwood Public School
Elementary: Public
0.92 km
Father Donald MacLellan Catholic Sec Sch Catholic School
Secondary: Catholic
5.16 km
Monsignor Paul Dwyer Catholic High School
Secondary: Catholic
4.95 km
R S Mclaughlin Collegiate and Vocational Institute
Secondary: Public
5.25 km
Eastdale Collegiate and Vocational Institute
Secondary: Public
4.92 km
O'Neill Collegiate and Vocational Institute
Secondary: Public
5.01 km
Maxwell Heights Secondary School
Secondary: Public
1.12 km












