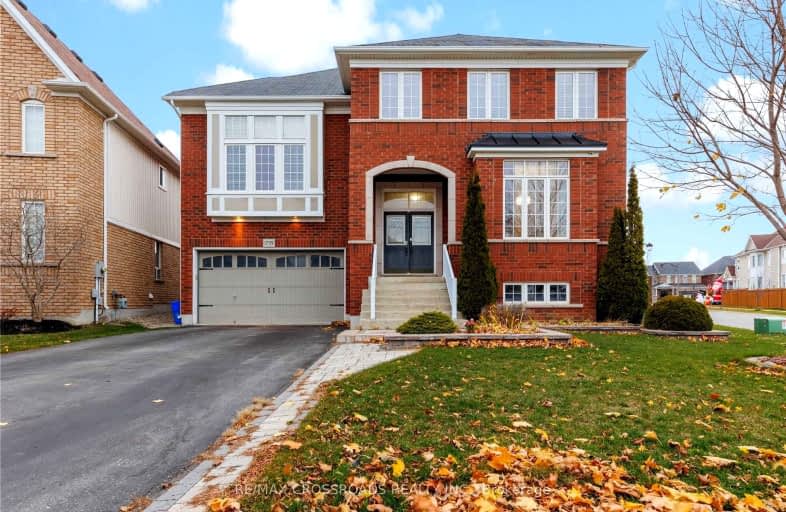Car-Dependent
- Almost all errands require a car.
Some Transit
- Most errands require a car.
Somewhat Bikeable
- Almost all errands require a car.

Jeanne Sauvé Public School
Elementary: PublicSt Kateri Tekakwitha Catholic School
Elementary: CatholicSt Joseph Catholic School
Elementary: CatholicSeneca Trail Public School Elementary School
Elementary: PublicPierre Elliott Trudeau Public School
Elementary: PublicNorman G. Powers Public School
Elementary: PublicDCE - Under 21 Collegiate Institute and Vocational School
Secondary: PublicCourtice Secondary School
Secondary: PublicMonsignor Paul Dwyer Catholic High School
Secondary: CatholicEastdale Collegiate and Vocational Institute
Secondary: PublicO'Neill Collegiate and Vocational Institute
Secondary: PublicMaxwell Heights Secondary School
Secondary: Public-
Buffalo Wild Wings
903 Taunton Rd E, Oshawa, ON L1H 7K5 1.73km -
Kelseys Original Roadhouse
1312 Harmony Rd N, Oshawa, ON L1H 7K5 1.97km -
Country Perks
1648 Taunton Road, Hampton, ON L0B 1J0 5.78km
-
McDonald's
1471 Harmony Road, Oshawa, ON L1H 7K5 1.44km -
McDonald's
1369 Harmony Road N, Oshawa, ON L1H 7K5 1.64km -
Tim Hortons
1361 Harmony Road N, Oshawa, ON L1H 7K4 1.78km
-
Shoppers Drug Mart
300 Taunton Road E, Oshawa, ON L1G 7T4 3.18km -
IDA SCOTTS DRUG MART
1000 Simcoe Street North, Oshawa, ON L1G 4W4 4.58km -
Eastview Pharmacy
573 King Street E, Oshawa, ON L1H 1G3 5.7km
-
Bento Sushi
1385 Harmony Road North, Oshawa, ON L1H 7K5 1.82km -
McDonald's
1471 Harmony Road, Oshawa, ON L1H 7K5 1.44km -
Stacked Pancake & Breakfast House
1405 Harmony Road N, Oshawa, ON L1H 7K5 1.56km
-
Oshawa Centre
419 King Street West, Oshawa, ON L1J 2K5 7.82km -
Whitby Mall
1615 Dundas Street E, Whitby, ON L1N 7G3 9.69km -
Walmart
1471 Harmony Road, Oshawa, ON L1H 7K5 1.49km
-
Real Canadian Superstore
1385 Harmony Road N, Oshawa, ON L1H 7K5 1.46km -
M&M Food Market
766 Taunton Road E, Unit 6, Oshawa, ON L1K 1B7 1.98km -
Sobeys
1377 Wilson Road N, Oshawa, ON L1K 2Z5 2.47km
-
The Beer Store
200 Ritson Road N, Oshawa, ON L1H 5J8 5.68km -
LCBO
400 Gibb Street, Oshawa, ON L1J 0B2 8.03km -
Liquor Control Board of Ontario
15 Thickson Road N, Whitby, ON L1N 8W7 9.54km
-
Shell
1350 Taunton Road E, Oshawa, ON L1K 2Y4 1.13km -
Petro-Canada
812 Taunton Road E, Oshawa, ON L1H 7K5 1.91km -
Harmony Esso
1311 Harmony Road N, Oshawa, ON L1H 7K5 1.89km
-
Cineplex Odeon
1351 Grandview Street N, Oshawa, ON L1K 0G1 1.31km -
Regent Theatre
50 King Street E, Oshawa, ON L1H 1B3 6.49km -
Cinema Candy
Dearborn Avenue, Oshawa, ON L1G 1S9 6.06km
-
Clarington Public Library
2950 Courtice Road, Courtice, ON L1E 2H8 6.28km -
Oshawa Public Library, McLaughlin Branch
65 Bagot Street, Oshawa, ON L1H 1N2 6.9km -
Whitby Public Library
701 Rossland Road E, Whitby, ON L1N 8Y9 10.26km
-
Lakeridge Health
1 Hospital Court, Oshawa, ON L1G 2B9 6.62km -
New Dawn Medical Clinic
1656 Nash Road, Courtice, ON L1E 2Y4 5.71km -
IDA Windfields Pharmacy & Medical Centre
2620 Simcoe Street N, Unit 1, Oshawa, ON L1L 0R1 5.73km
-
Mountjoy Park & Playground
Clearbrook Dr, Oshawa ON L1K 0L5 1.97km -
Sherwood Park & Playground
559 Ormond Dr, Oshawa ON L1K 2L4 2.58km -
Harmony Valley Dog Park
Rathburn St (Grandview St N), Oshawa ON L1K 2K1 3km
-
RBC Royal Bank
800 Taunton Rd E (Harmony Rd), Oshawa ON L1K 1B7 1.95km -
CIBC Cash Dispenser
812 Taunton Rd E, Oshawa ON L1K 1G5 1.95km -
HSBC Bank Canada
793 Taunton Rd E (At Harmony), Oshawa ON L1K 1L1 1.97km
- 4 bath
- 4 bed
- 3000 sqft
1812 Grandview Street North, Oshawa, Ontario • L1K 0Y2 • Taunton














