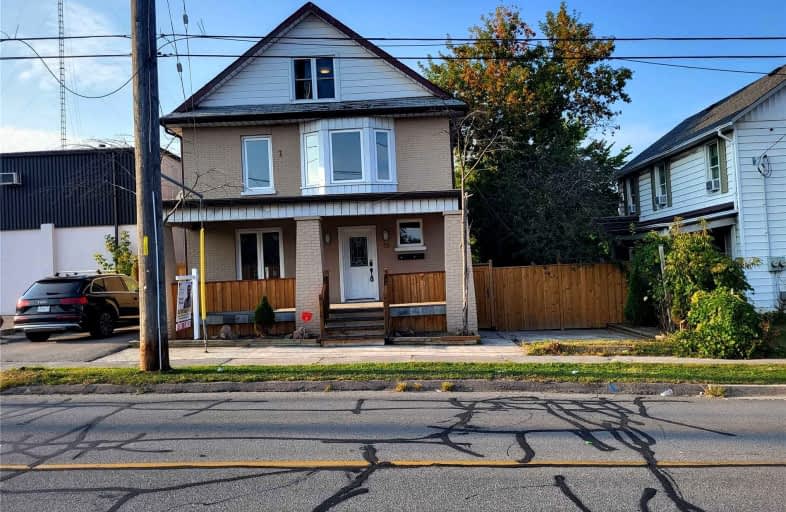Sold on Oct 06, 2022
Note: Property is not currently for sale or for rent.

-
Type: Detached
-
Style: 2 1/2 Storey
-
Size: 2000 sqft
-
Lot Size: 53.64 x 76.04 Feet
-
Age: No Data
-
Taxes: $4,494 per year
-
Days on Site: 17 Days
-
Added: Sep 19, 2022 (2 weeks on market)
-
Updated:
-
Last Checked: 2 months ago
-
MLS®#: E5767461
-
Listed By: Homelife/miracle realty ltd, brokerage
Single Dwelling Luxury House, Located In Central Oshawa City, Close To Uoit ,Close To Every Amenity, Gm Arena. Stunning Up And Down. In And Out Complete Absolute Fully Renovated, Spent$200,000 , New Insulation, Electric Wire, Water Pipe In 2017. All Whole House Led Light Fixture, Smooth Ceiling, One Kitchen, Wet Bar, Granite Counter Top. Solid Dark Maple Cabinet, High End Single Handle Faucet, Top Quality Flooring, Back Splash, Superior Laminate In All Area
Extras
Two Fridges, Two Dishwasher, Laundry/Dryer, Smooth Stove, Central Air Conditioning, Five Bedroom, Four Full Bathroom, 3 Decks, And More...Can Be Convert 2 / 3 Units. House Has All Plug Ins And Plumbing For 2 More Laundry And Kitchen Ready.
Property Details
Facts for 18 Elm Street, Oshawa
Status
Days on Market: 17
Last Status: Sold
Sold Date: Oct 06, 2022
Closed Date: Oct 28, 2022
Expiry Date: Jan 31, 2023
Sold Price: $765,000
Unavailable Date: Oct 06, 2022
Input Date: Sep 19, 2022
Prior LSC: Listing with no contract changes
Property
Status: Sale
Property Type: Detached
Style: 2 1/2 Storey
Size (sq ft): 2000
Area: Oshawa
Community: Central
Availability Date: Immediate
Inside
Bedrooms: 5
Bathrooms: 4
Kitchens: 1
Rooms: 12
Den/Family Room: No
Air Conditioning: Central Air
Fireplace: No
Washrooms: 4
Utilities
Electricity: Yes
Gas: Yes
Cable: Yes
Telephone: Yes
Building
Basement: Finished
Basement 2: Sep Entrance
Heat Type: Forced Air
Heat Source: Gas
Exterior: Brick
Exterior: Shingle
Water Supply: Municipal
Special Designation: Unknown
Parking
Driveway: Available
Garage Spaces: 5
Garage Type: None
Covered Parking Spaces: 1
Total Parking Spaces: 6
Fees
Tax Year: 2022
Tax Legal Description: Pl H-50005 Pt Lt 29 Rp 40R21093 Pt 2
Taxes: $4,494
Land
Cross Street: Simcoe St / Elm St
Municipality District: Oshawa
Fronting On: South
Pool: None
Sewer: Sewers
Lot Depth: 76.04 Feet
Lot Frontage: 53.64 Feet
Acres: < .50
Additional Media
- Virtual Tour: https://www.veed.io/view/4072372c-e02f-4862-a7e2-a12096f0b7fd?sharingWidget=true
Rooms
Room details for 18 Elm Street, Oshawa
| Type | Dimensions | Description |
|---|---|---|
| Kitchen Main | 10.50 x 13.00 | |
| Br Main | 13.00 x 13.00 | |
| Br Main | 13.50 x 13.00 | |
| Br 2nd | 13.00 x 11.00 | |
| Br 2nd | 15.00 x 9.50 | |
| Living 2nd | 10.50 x 9.50 | |
| Other 2nd | 9.50 x 9.50 | Wet Bar |
| Br 3rd | 15.00 x 13.00 | |
| Great Rm Bsmt | 12.00 x 20.00 | |
| Games Bsmt | 11.00 x 22.00 |
| XXXXXXXX | XXX XX, XXXX |
XXXX XXX XXXX |
$XXX,XXX |
| XXX XX, XXXX |
XXXXXX XXX XXXX |
$XXX,XXX | |
| XXXXXXXX | XXX XX, XXXX |
XXXXXXX XXX XXXX |
|
| XXX XX, XXXX |
XXXXXX XXX XXXX |
$XXX,XXX | |
| XXXXXXXX | XXX XX, XXXX |
XXXXXXX XXX XXXX |
|
| XXX XX, XXXX |
XXXXXX XXX XXXX |
$XXX,XXX | |
| XXXXXXXX | XXX XX, XXXX |
XXXX XXX XXXX |
$XXX,XXX |
| XXX XX, XXXX |
XXXXXX XXX XXXX |
$XXX,XXX | |
| XXXXXXXX | XXX XX, XXXX |
XXXXXXX XXX XXXX |
|
| XXX XX, XXXX |
XXXXXX XXX XXXX |
$XXX,XXX | |
| XXXXXXXX | XXX XX, XXXX |
XXXXXXX XXX XXXX |
|
| XXX XX, XXXX |
XXXXXX XXX XXXX |
$XXX,XXX | |
| XXXXXXXX | XXX XX, XXXX |
XXXX XXX XXXX |
$XXX,XXX |
| XXX XX, XXXX |
XXXXXX XXX XXXX |
$XXX,XXX |
| XXXXXXXX XXXX | XXX XX, XXXX | $765,000 XXX XXXX |
| XXXXXXXX XXXXXX | XXX XX, XXXX | $799,900 XXX XXXX |
| XXXXXXXX XXXXXXX | XXX XX, XXXX | XXX XXXX |
| XXXXXXXX XXXXXX | XXX XX, XXXX | $599,900 XXX XXXX |
| XXXXXXXX XXXXXXX | XXX XX, XXXX | XXX XXXX |
| XXXXXXXX XXXXXX | XXX XX, XXXX | $619,000 XXX XXXX |
| XXXXXXXX XXXX | XXX XX, XXXX | $536,000 XXX XXXX |
| XXXXXXXX XXXXXX | XXX XX, XXXX | $538,000 XXX XXXX |
| XXXXXXXX XXXXXXX | XXX XX, XXXX | XXX XXXX |
| XXXXXXXX XXXXXX | XXX XX, XXXX | $538,000 XXX XXXX |
| XXXXXXXX XXXXXXX | XXX XX, XXXX | XXX XXXX |
| XXXXXXXX XXXXXX | XXX XX, XXXX | $450,000 XXX XXXX |
| XXXXXXXX XXXX | XXX XX, XXXX | $220,000 XXX XXXX |
| XXXXXXXX XXXXXX | XXX XX, XXXX | $234,900 XXX XXXX |

St Hedwig Catholic School
Elementary: CatholicMary Street Community School
Elementary: PublicCollege Hill Public School
Elementary: PublicÉÉC Corpus-Christi
Elementary: CatholicSt Thomas Aquinas Catholic School
Elementary: CatholicVillage Union Public School
Elementary: PublicDCE - Under 21 Collegiate Institute and Vocational School
Secondary: PublicDurham Alternative Secondary School
Secondary: PublicG L Roberts Collegiate and Vocational Institute
Secondary: PublicMonsignor John Pereyma Catholic Secondary School
Secondary: CatholicEastdale Collegiate and Vocational Institute
Secondary: PublicO'Neill Collegiate and Vocational Institute
Secondary: Public- 3 bath
- 5 bed
- 700 sqft
- 3 bath
- 5 bed
1402 Simcoe Street South, Oshawa, Ontario • L1H 4M4 • Lakeview
- 3 bath
- 5 bed
- 2000 sqft
853 Simcoe Street South, Oshawa, Ontario • L1H 4K8 • Lakeview
- 3 bath
- 5 bed
1398 Simcoe Street South, Oshawa, Ontario • L1H 4M4 • Lakeview
- 4 bath
- 6 bed







