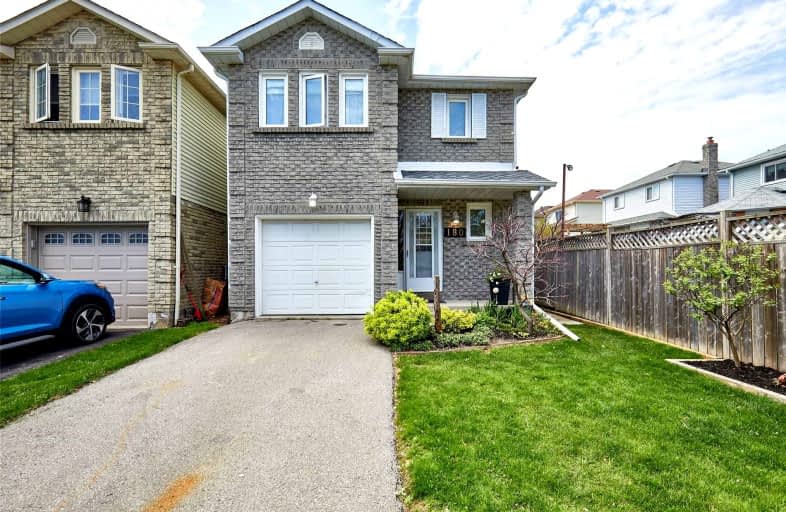
École élémentaire Antonine Maillet
Elementary: Public
0.77 km
Adelaide Mclaughlin Public School
Elementary: Public
1.60 km
Woodcrest Public School
Elementary: Public
1.06 km
Stephen G Saywell Public School
Elementary: Public
0.68 km
Dr Robert Thornton Public School
Elementary: Public
1.09 km
Waverly Public School
Elementary: Public
1.04 km
Father Donald MacLellan Catholic Sec Sch Catholic School
Secondary: Catholic
1.67 km
Durham Alternative Secondary School
Secondary: Public
1.47 km
Monsignor Paul Dwyer Catholic High School
Secondary: Catholic
1.84 km
R S Mclaughlin Collegiate and Vocational Institute
Secondary: Public
1.47 km
Anderson Collegiate and Vocational Institute
Secondary: Public
2.44 km
O'Neill Collegiate and Vocational Institute
Secondary: Public
2.67 km














