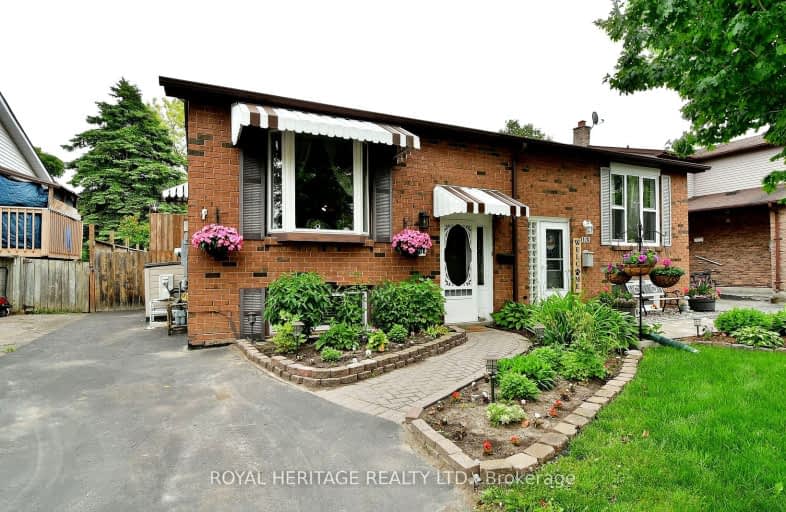
Somewhat Walkable
- Some errands can be accomplished on foot.
Some Transit
- Most errands require a car.
Somewhat Bikeable
- Most errands require a car.

École élémentaire Antonine Maillet
Elementary: PublicWoodcrest Public School
Elementary: PublicStephen G Saywell Public School
Elementary: PublicDr Robert Thornton Public School
Elementary: PublicWaverly Public School
Elementary: PublicBellwood Public School
Elementary: PublicDCE - Under 21 Collegiate Institute and Vocational School
Secondary: PublicFather Donald MacLellan Catholic Sec Sch Catholic School
Secondary: CatholicDurham Alternative Secondary School
Secondary: PublicMonsignor Paul Dwyer Catholic High School
Secondary: CatholicR S Mclaughlin Collegiate and Vocational Institute
Secondary: PublicAnderson Collegiate and Vocational Institute
Secondary: Public-
Limerick Park
Donegal Ave, Oshawa ON 0.21km -
Longwood Park
1.74km -
Brick by Brick Park
Oshawa ON 2.17km
-
TD Canada Trust ATM
80 Thickson Rd N, Whitby ON L1N 3R1 1.64km -
Auto Workers Community Credit Union Ltd
322 King St W, Oshawa ON L1J 2J9 1.72km -
Scotiabank
75 King St W, Oshawa ON L1H 8W7 2.39km













