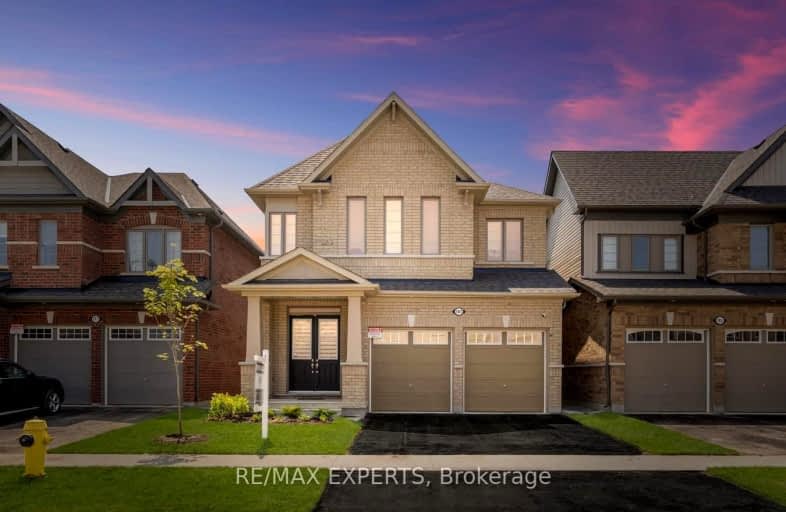Car-Dependent
- Almost all errands require a car.
8
/100
Some Transit
- Most errands require a car.
45
/100
Somewhat Bikeable
- Most errands require a car.
25
/100

Unnamed Windfields Farm Public School
Elementary: Public
1.50 km
Father Joseph Venini Catholic School
Elementary: Catholic
3.52 km
Sunset Heights Public School
Elementary: Public
4.27 km
St John Paull II Catholic Elementary School
Elementary: Catholic
2.33 km
Kedron Public School
Elementary: Public
2.83 km
Blair Ridge Public School
Elementary: Public
2.63 km
Father Donald MacLellan Catholic Sec Sch Catholic School
Secondary: Catholic
5.61 km
Brooklin High School
Secondary: Public
4.39 km
Monsignor Paul Dwyer Catholic High School
Secondary: Catholic
5.49 km
R S Mclaughlin Collegiate and Vocational Institute
Secondary: Public
5.94 km
Father Leo J Austin Catholic Secondary School
Secondary: Catholic
5.78 km
Sinclair Secondary School
Secondary: Public
5.06 km
-
Cachet Park
140 Cachet Blvd, Whitby ON 2.52km -
Pinecone Park
250 Cachet Blvd, Brooklin ON 3.52km -
Vipond Park
100 Vipond Rd, Whitby ON L1M 1K8 5km
-
CIBC Cash Dispenser
520 Winchester Rd E, Whitby ON L1M 1X6 2.74km -
CIBC Branch with ATM
50 Baldwin St, Brooklin ON L1M 1A2 4.22km -
TD Canada Trust Branch and ATM
12 Winchester Rd E, Brooklin ON L1M 1B3 4.26km














