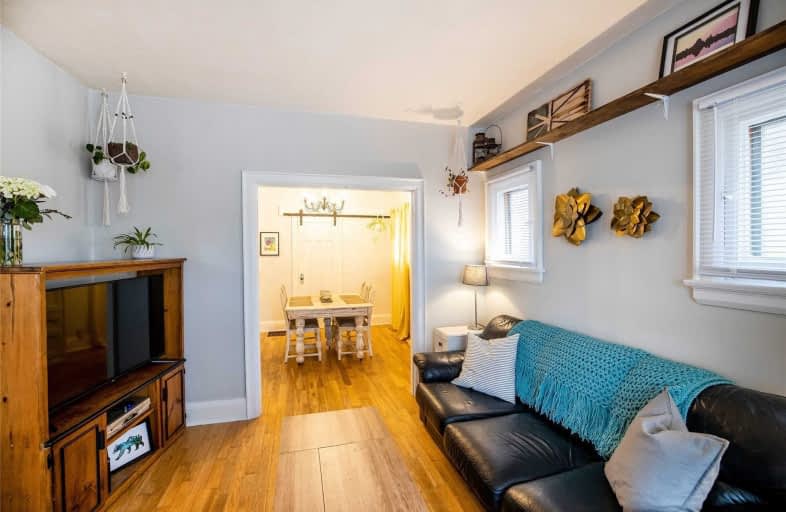
Mary Street Community School
Elementary: Public
0.58 km
Hillsdale Public School
Elementary: Public
1.08 km
Sir Albert Love Catholic School
Elementary: Catholic
1.21 km
Coronation Public School
Elementary: Public
0.84 km
Walter E Harris Public School
Elementary: Public
1.05 km
Dr S J Phillips Public School
Elementary: Public
1.27 km
DCE - Under 21 Collegiate Institute and Vocational School
Secondary: Public
1.38 km
Durham Alternative Secondary School
Secondary: Public
2.12 km
Monsignor John Pereyma Catholic Secondary School
Secondary: Catholic
3.13 km
R S Mclaughlin Collegiate and Vocational Institute
Secondary: Public
2.49 km
Eastdale Collegiate and Vocational Institute
Secondary: Public
2.04 km
O'Neill Collegiate and Vocational Institute
Secondary: Public
0.54 km














