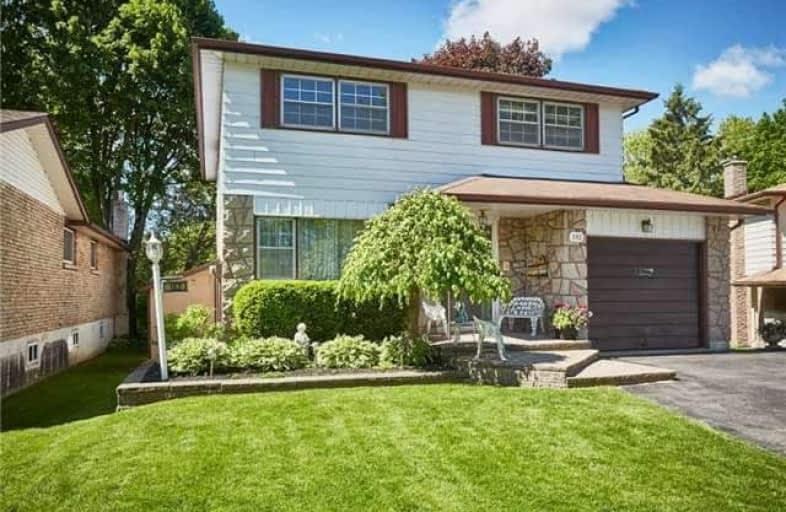Sold on Aug 04, 2017
Note: Property is not currently for sale or for rent.

-
Type: Detached
-
Style: 2-Storey
-
Lot Size: 37.67 x 0 Feet
-
Age: 31-50 years
-
Taxes: $4,496 per year
-
Days on Site: 60 Days
-
Added: Sep 07, 2019 (1 month on market)
-
Updated:
-
Last Checked: 2 months ago
-
MLS®#: E3828576
-
Listed By: Royal lepage frank real estate, brokerage
Country In The City. Beautiful 5 Bedroom 2-Story Home On An Amazing Property. Fronts Onto Park And Backs Onto Ravine. Double Doors From Dining Room Lead To Raised Deck With Awning That Overlooks The Ravine. Eat-In Kitchen With Good Storage Space And Under Cupboard Lighting. Lower Level Rec Room Has Pine Wainscoting And Corner Gas Fireplace Adding Charm To The Room. Garage Access From Side Entrance.
Extras
Washer, Dryer, Fridge, Stove, Microwave. Elf. (Exclude Hallway Blue Fixture) All Window Coverings. Awning Over Deck. Front Door Side Light Opens For Extra Wide Entry Plus Screen. 2 Garden Sheds. Hardwood Under Broadloom.
Property Details
Facts for 182 Lorindale Drive, Oshawa
Status
Days on Market: 60
Last Status: Sold
Sold Date: Aug 04, 2017
Closed Date: Nov 01, 2017
Expiry Date: Sep 05, 2017
Sold Price: $570,000
Unavailable Date: Aug 04, 2017
Input Date: Jun 05, 2017
Property
Status: Sale
Property Type: Detached
Style: 2-Storey
Age: 31-50
Area: Oshawa
Community: Donevan
Availability Date: 90 Days Tba
Inside
Bedrooms: 5
Bathrooms: 2
Kitchens: 1
Rooms: 8
Den/Family Room: No
Air Conditioning: Central Air
Fireplace: Yes
Laundry Level: Lower
Washrooms: 2
Building
Basement: Finished
Heat Type: Forced Air
Heat Source: Gas
Exterior: Alum Siding
Exterior: Brick
Water Supply: Municipal
Special Designation: Unknown
Other Structures: Garden Shed
Parking
Driveway: Pvt Double
Garage Spaces: 4
Garage Type: Built-In
Covered Parking Spaces: 4
Total Parking Spaces: 5
Fees
Tax Year: 2016
Tax Legal Description: Pcl-6-1Sec M890;S/T Os83665 Oshawa
Taxes: $4,496
Highlights
Feature: Park
Feature: Ravine
Feature: Rec Centre
Feature: School
Land
Cross Street: Olive/Keewatin
Municipality District: Oshawa
Fronting On: West
Pool: None
Sewer: Sewers
Lot Frontage: 37.67 Feet
Lot Irregularities: Irregular
Additional Media
- Virtual Tour: https://youriguide.com/182_lorindale_dr_oshawa_on?unbranded
Rooms
Room details for 182 Lorindale Drive, Oshawa
| Type | Dimensions | Description |
|---|---|---|
| Kitchen Main | 4.18 x 3.13 | Ceramic Floor, O/Looks Ravine, Double Sink |
| Living Main | 3.64 x 6.70 | Broadloom, Large Window, O/Looks Park |
| Dining Main | 3.58 x 4.00 | Broadloom, W/O To Deck, O/Looks Ravine |
| Master 2nd | 3.69 x 3.95 | Broadloom, Double Closet, O/Looks Park |
| 2nd Br 2nd | 4.30 x 2.96 | Hardwood Floor, O/Looks Park, Closet |
| 3rd Br 2nd | 3.54 x 3.87 | Hardwood Floor, Closet, Window |
| 4th Br 2nd | 3.69 x 3.40 | Hardwood Floor, Double Closet, Window |
| 5th Br 2nd | 3.69 x 2.68 | Hardwood Floor, Double Closet, O/Looks Ravine |
| Rec Bsmt | 3.45 x 9.78 | Broadloom, Pot Lights, Fireplace |
| XXXXXXXX | XXX XX, XXXX |
XXXX XXX XXXX |
$XXX,XXX |
| XXX XX, XXXX |
XXXXXX XXX XXXX |
$XXX,XXX |
| XXXXXXXX XXXX | XXX XX, XXXX | $570,000 XXX XXXX |
| XXXXXXXX XXXXXX | XXX XX, XXXX | $589,900 XXX XXXX |

St Hedwig Catholic School
Elementary: CatholicSt John XXIII Catholic School
Elementary: CatholicVincent Massey Public School
Elementary: PublicForest View Public School
Elementary: PublicDavid Bouchard P.S. Elementary Public School
Elementary: PublicClara Hughes Public School Elementary Public School
Elementary: PublicDCE - Under 21 Collegiate Institute and Vocational School
Secondary: PublicG L Roberts Collegiate and Vocational Institute
Secondary: PublicMonsignor John Pereyma Catholic Secondary School
Secondary: CatholicCourtice Secondary School
Secondary: PublicEastdale Collegiate and Vocational Institute
Secondary: PublicO'Neill Collegiate and Vocational Institute
Secondary: Public

