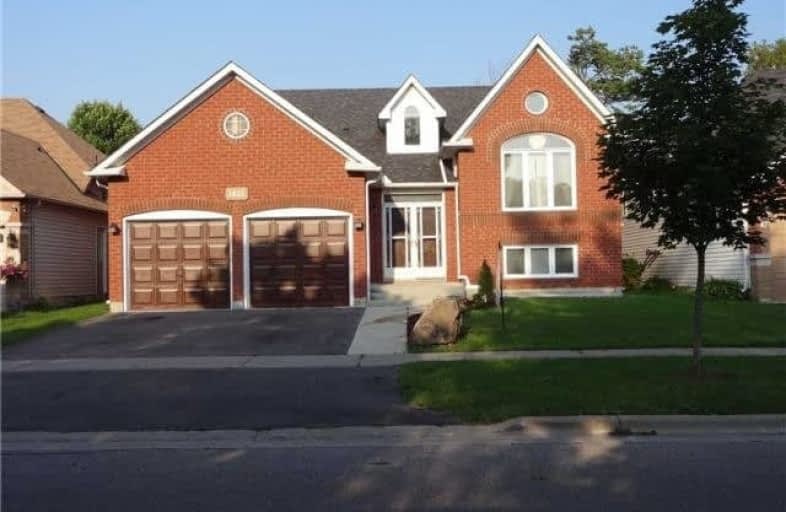
Unnamed Windfields Farm Public School
Elementary: Public
1.36 km
Father Joseph Venini Catholic School
Elementary: Catholic
0.96 km
Kedron Public School
Elementary: Public
0.49 km
Queen Elizabeth Public School
Elementary: Public
1.89 km
St John Bosco Catholic School
Elementary: Catholic
1.56 km
Sherwood Public School
Elementary: Public
1.20 km
DCE - Under 21 Collegiate Institute and Vocational School
Secondary: Public
5.95 km
Father Donald MacLellan Catholic Sec Sch Catholic School
Secondary: Catholic
4.31 km
Monsignor Paul Dwyer Catholic High School
Secondary: Catholic
4.11 km
R S Mclaughlin Collegiate and Vocational Institute
Secondary: Public
4.46 km
O'Neill Collegiate and Vocational Institute
Secondary: Public
4.62 km
Maxwell Heights Secondary School
Secondary: Public
2.05 km










