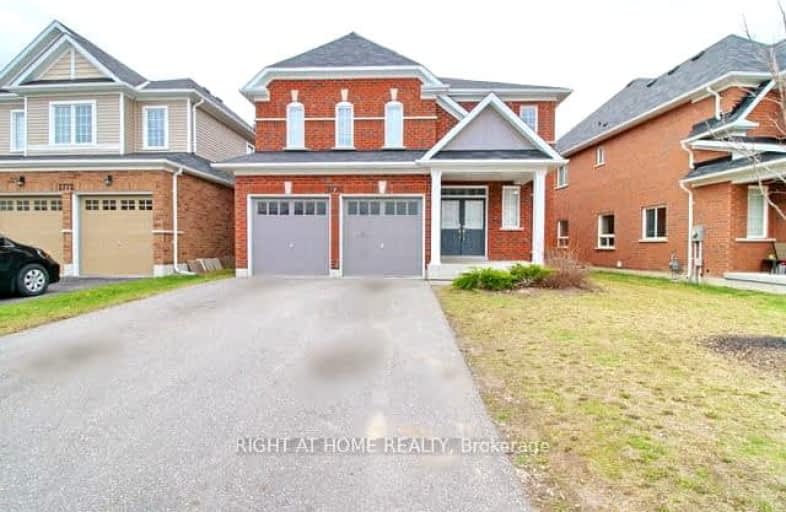Car-Dependent
- Most errands require a car.
26
/100
Some Transit
- Most errands require a car.
41
/100
Somewhat Bikeable
- Almost all errands require a car.
22
/100

Jeanne Sauvé Public School
Elementary: Public
1.92 km
St Kateri Tekakwitha Catholic School
Elementary: Catholic
0.88 km
St Joseph Catholic School
Elementary: Catholic
2.37 km
Seneca Trail Public School Elementary School
Elementary: Public
0.54 km
Pierre Elliott Trudeau Public School
Elementary: Public
2.45 km
Norman G. Powers Public School
Elementary: Public
0.78 km
DCE - Under 21 Collegiate Institute and Vocational School
Secondary: Public
7.09 km
Courtice Secondary School
Secondary: Public
6.18 km
Monsignor Paul Dwyer Catholic High School
Secondary: Catholic
6.57 km
Eastdale Collegiate and Vocational Institute
Secondary: Public
4.75 km
O'Neill Collegiate and Vocational Institute
Secondary: Public
5.91 km
Maxwell Heights Secondary School
Secondary: Public
1.49 km
-
Glenbourne Park
Glenbourne Dr, Oshawa ON 1.65km -
Parkwood Meadows Park & Playground
888 Ormond Dr, Oshawa ON L1K 3C2 2.6km -
Ridge Valley Park
Oshawa ON L1K 2G4 2.72km
-
BMO Bank of Montreal
1350 Taunton Rd E, Oshawa ON L1K 1B8 1.25km -
TD Bank Financial Group
981 Taunton Rd E, Oshawa ON L1K 0Z7 1.65km -
RBC Royal Bank
800 Taunton Rd E (Harmony Rd), Oshawa ON L1K 1B7 1.98km



