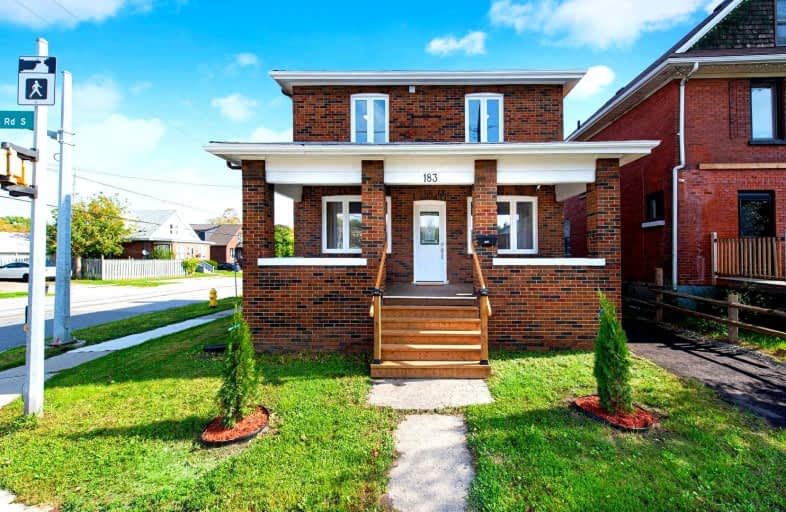
Video Tour

St Hedwig Catholic School
Elementary: Catholic
0.72 km
Mary Street Community School
Elementary: Public
1.11 km
Monsignor John Pereyma Elementary Catholic School
Elementary: Catholic
1.73 km
Village Union Public School
Elementary: Public
0.95 km
Coronation Public School
Elementary: Public
1.44 km
David Bouchard P.S. Elementary Public School
Elementary: Public
1.15 km
DCE - Under 21 Collegiate Institute and Vocational School
Secondary: Public
1.06 km
Durham Alternative Secondary School
Secondary: Public
2.18 km
G L Roberts Collegiate and Vocational Institute
Secondary: Public
3.94 km
Monsignor John Pereyma Catholic Secondary School
Secondary: Catholic
1.76 km
Eastdale Collegiate and Vocational Institute
Secondary: Public
2.24 km
O'Neill Collegiate and Vocational Institute
Secondary: Public
1.70 km













