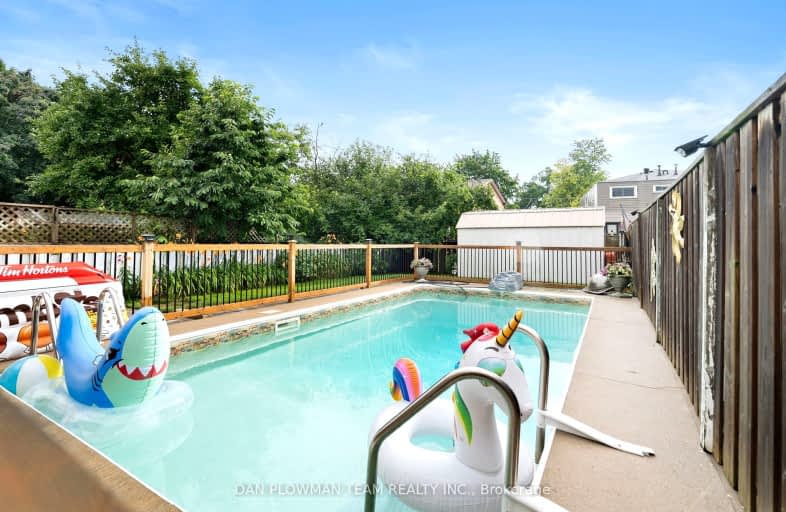Somewhat Walkable
- Some errands can be accomplished on foot.
57
/100
Good Transit
- Some errands can be accomplished by public transportation.
58
/100
Bikeable
- Some errands can be accomplished on bike.
53
/100

École élémentaire Antonine Maillet
Elementary: Public
1.49 km
College Hill Public School
Elementary: Public
1.24 km
ÉÉC Corpus-Christi
Elementary: Catholic
1.42 km
St Thomas Aquinas Catholic School
Elementary: Catholic
1.25 km
Woodcrest Public School
Elementary: Public
1.57 km
Waverly Public School
Elementary: Public
0.17 km
DCE - Under 21 Collegiate Institute and Vocational School
Secondary: Public
1.90 km
Father Donald MacLellan Catholic Sec Sch Catholic School
Secondary: Catholic
2.65 km
Durham Alternative Secondary School
Secondary: Public
0.85 km
Monsignor Paul Dwyer Catholic High School
Secondary: Catholic
2.76 km
R S Mclaughlin Collegiate and Vocational Institute
Secondary: Public
2.31 km
O'Neill Collegiate and Vocational Institute
Secondary: Public
2.61 km
-
Limerick Park
Donegal Ave, Oshawa ON 0.64km -
Memorial Park
100 Simcoe St S (John St), Oshawa ON 2.03km -
College Downs Park
9 Ladies College Dr, Whitby ON L1N 6H1 3.43km
-
TD Canada Trust ATM
22 Stevenson Rd, Oshawa ON L1J 5L9 0.63km -
Scotiabank
75 King St W, Oshawa ON L1H 8W7 1.87km -
BMO Bank of Montreal
4111 Thickson Rd N, Whitby ON L1R 2X3 2.02km














