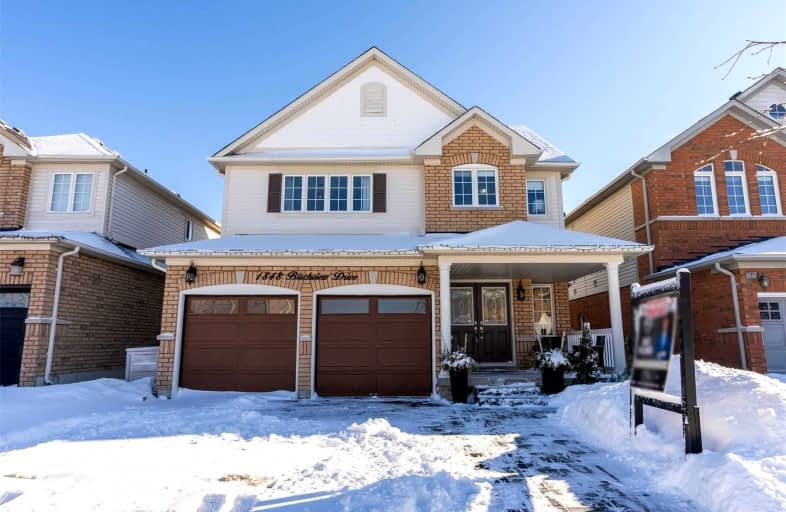
Jeanne Sauvé Public School
Elementary: Public
0.99 km
Father Joseph Venini Catholic School
Elementary: Catholic
1.36 km
Kedron Public School
Elementary: Public
0.56 km
Queen Elizabeth Public School
Elementary: Public
2.25 km
St John Bosco Catholic School
Elementary: Catholic
0.95 km
Sherwood Public School
Elementary: Public
0.82 km
Father Donald MacLellan Catholic Sec Sch Catholic School
Secondary: Catholic
4.82 km
Monsignor Paul Dwyer Catholic High School
Secondary: Catholic
4.61 km
R S Mclaughlin Collegiate and Vocational Institute
Secondary: Public
4.93 km
Eastdale Collegiate and Vocational Institute
Secondary: Public
4.92 km
O'Neill Collegiate and Vocational Institute
Secondary: Public
4.81 km
Maxwell Heights Secondary School
Secondary: Public
1.38 km














