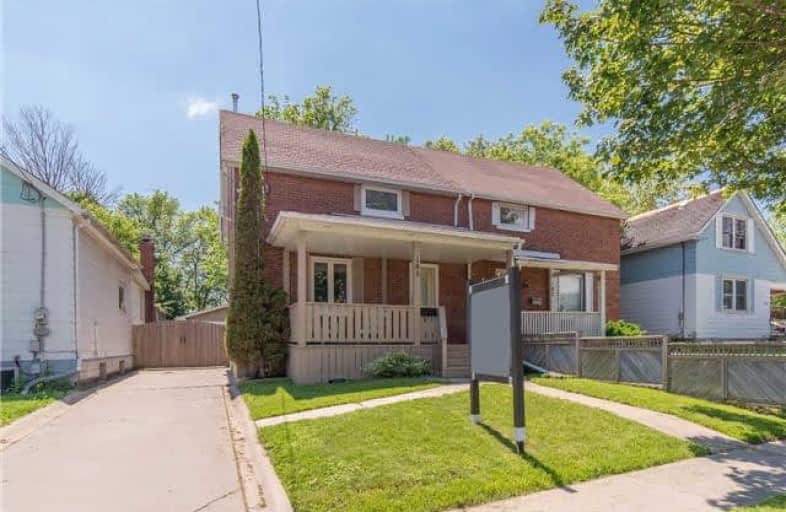
College Hill Public School
Elementary: Public
0.82 km
ÉÉC Corpus-Christi
Elementary: Catholic
0.55 km
St Thomas Aquinas Catholic School
Elementary: Catholic
0.73 km
Village Union Public School
Elementary: Public
1.13 km
Glen Street Public School
Elementary: Public
1.15 km
Dr C F Cannon Public School
Elementary: Public
1.93 km
DCE - Under 21 Collegiate Institute and Vocational School
Secondary: Public
1.48 km
Durham Alternative Secondary School
Secondary: Public
1.76 km
G L Roberts Collegiate and Vocational Institute
Secondary: Public
2.71 km
Monsignor John Pereyma Catholic Secondary School
Secondary: Catholic
1.60 km
R S Mclaughlin Collegiate and Vocational Institute
Secondary: Public
3.72 km
O'Neill Collegiate and Vocational Institute
Secondary: Public
2.82 km



