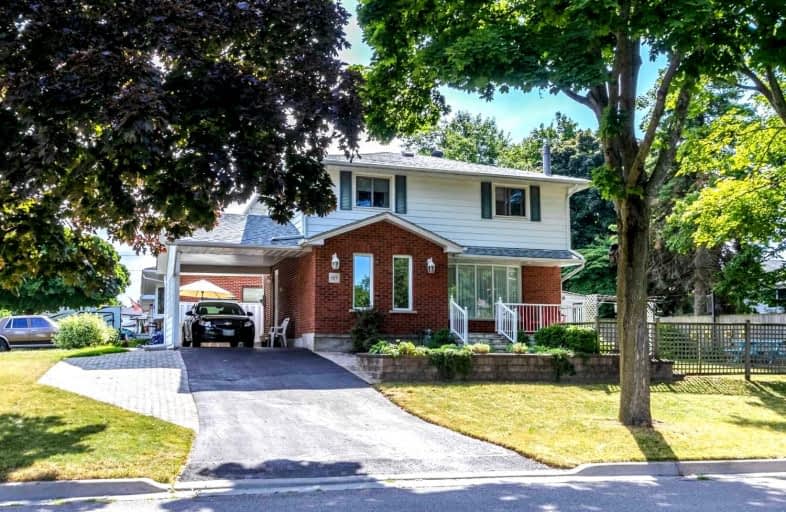
Campbell Children's School
Elementary: Hospital
1.28 km
S T Worden Public School
Elementary: Public
1.32 km
St John XXIII Catholic School
Elementary: Catholic
0.25 km
St. Mother Teresa Catholic Elementary School
Elementary: Catholic
1.46 km
Forest View Public School
Elementary: Public
0.40 km
Clara Hughes Public School Elementary Public School
Elementary: Public
1.17 km
DCE - Under 21 Collegiate Institute and Vocational School
Secondary: Public
3.80 km
Monsignor John Pereyma Catholic Secondary School
Secondary: Catholic
3.05 km
Courtice Secondary School
Secondary: Public
3.26 km
Holy Trinity Catholic Secondary School
Secondary: Catholic
3.58 km
Eastdale Collegiate and Vocational Institute
Secondary: Public
1.87 km
O'Neill Collegiate and Vocational Institute
Secondary: Public
3.92 km







