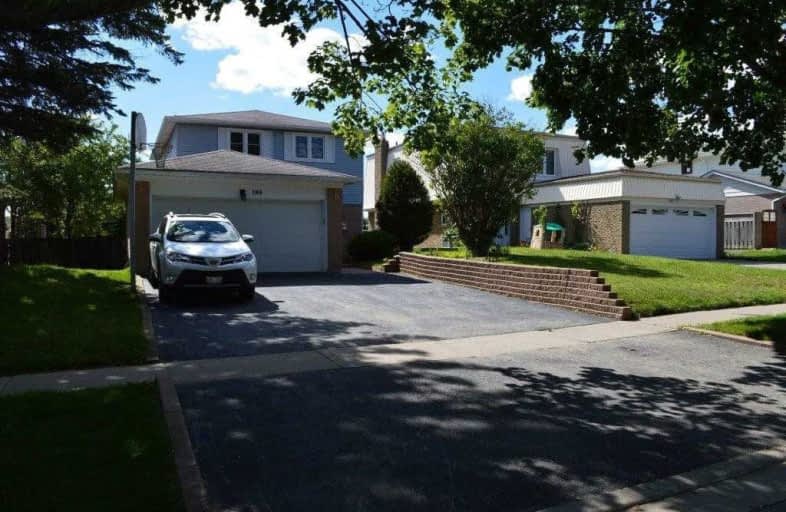Leased on May 10, 2020
Note: Property is not currently for sale or for rent.

-
Type: Detached
-
Style: 2-Storey
-
Lease Term: 1 Year
-
Possession: Immed/Tba
-
All Inclusive: N
-
Lot Size: 45 x 133.01 Feet
-
Age: No Data
-
Days on Site: 5 Days
-
Added: May 05, 2020 (5 days on market)
-
Updated:
-
Last Checked: 3 months ago
-
MLS®#: E4754818
-
Listed By: Sincere realty inc., brokerage
*Walk-Out Basement *4- Bedroom Detached Home *2 Car Garage With Private-Double Driveway For More Family Cars *Hardwood Floors In Lr/Dr/Fr *W/O To Deck From Family Room With Fireplace *Eat-In Kitchen *2 Full Bathrooms + 1 Powder Room *Landlord Will Put New Laminate Floors In All 4 Bedrooms On 2nd Floor Asap *Be Cautious To Avoid Injury When Do Showings *Re-Flooring In Process, Be Cautious To Avoid Injury
Extras
Fridge, Stove, Dishwasher, Washer & Dryer, All Elfs & Window Blinds, Cac, New Garage Opener & Remotes *Cvac As Is ***Tenants Pays For Hydro/Gas/Water/Water Heater Rental/Tenant Insurance/Snow Removal/Lawn Care***
Property Details
Facts for 186 Killdeer Street, Oshawa
Status
Days on Market: 5
Last Status: Leased
Sold Date: May 10, 2020
Closed Date: Jun 01, 2020
Expiry Date: Aug 05, 2020
Sold Price: $2,260
Unavailable Date: May 10, 2020
Input Date: May 05, 2020
Prior LSC: Listing with no contract changes
Property
Status: Lease
Property Type: Detached
Style: 2-Storey
Area: Oshawa
Community: Eastdale
Availability Date: Immed/Tba
Inside
Bedrooms: 4
Bedrooms Plus: 1
Bathrooms: 3
Kitchens: 1
Rooms: 8
Den/Family Room: Yes
Air Conditioning: Central Air
Fireplace: Yes
Laundry: Ensuite
Laundry Level: Lower
Central Vacuum: Y
Washrooms: 3
Utilities
Utilities Included: N
Electricity: Yes
Gas: Yes
Cable: Yes
Telephone: Yes
Building
Basement: Fin W/O
Basement 2: W/O
Heat Type: Forced Air
Heat Source: Gas
Exterior: Brick
Exterior: Vinyl Siding
Elevator: N
UFFI: No
Private Entrance: Y
Water Supply: Municipal
Special Designation: Unknown
Retirement: N
Parking
Driveway: Private
Parking Included: Yes
Garage Spaces: 2
Garage Type: Attached
Covered Parking Spaces: 2
Total Parking Spaces: 4
Fees
Cable Included: No
Central A/C Included: No
Common Elements Included: No
Heating Included: No
Hydro Included: No
Water Included: No
Highlights
Feature: Fenced Yard
Feature: Park
Feature: Public Transit
Feature: School
Land
Cross Street: Harmony Rd/Adelaide
Municipality District: Oshawa
Fronting On: West
Pool: None
Sewer: Sewers
Lot Depth: 133.01 Feet
Lot Frontage: 45 Feet
Payment Frequency: Monthly
Rooms
Room details for 186 Killdeer Street, Oshawa
| Type | Dimensions | Description |
|---|---|---|
| Living Ground | 3.62 x 5.10 | Hardwood Floor, Formal Rm, Window |
| Dining Ground | 3.10 x 3.33 | Hardwood Floor, Formal Rm, Window |
| Kitchen Ground | 3.35 x 3.36 | Tile Floor, Eat-In Kitchen, Updated |
| Breakfast Ground | 1.82 x 1.82 | Tile Floor, Combined W/Kitchen, Window |
| Family Ground | 3.28 x 5.18 | Hardwood Floor, Fireplace, W/O To Deck |
| Master 2nd | 3.22 x 4.20 | 3 Pc Ensuite, W/I Closet, O/Looks Garden |
| 2nd Br 2nd | 2.86 x 3.79 | Window, Large Closet, O/Looks Garden |
| 3rd Br 2nd | 2.92 x 3.78 | Window, Mirrored Closet, East View |
| 4th Br 2nd | 3.22 x 4.06 | Window, Large Closet, East View |
| Rec Bsmt | 2.73 x 5.05 | Fireplace, W/O To Yard, B/I Bookcase |
| 5th Br Bsmt | 3.06 x 3.60 | Window |
| Laundry Bsmt | 5.03 x 6.30 | Concrete Floor |
| XXXXXXXX | XXX XX, XXXX |
XXXXXX XXX XXXX |
$X,XXX |
| XXX XX, XXXX |
XXXXXX XXX XXXX |
$X,XXX | |
| XXXXXXXX | XXX XX, XXXX |
XXXXXX XXX XXXX |
$X,XXX |
| XXX XX, XXXX |
XXXXXX XXX XXXX |
$X,XXX | |
| XXXXXXXX | XXX XX, XXXX |
XXXX XXX XXXX |
$XXX,XXX |
| XXX XX, XXXX |
XXXXXX XXX XXXX |
$XXX,XXX |
| XXXXXXXX XXXXXX | XXX XX, XXXX | $2,260 XXX XXXX |
| XXXXXXXX XXXXXX | XXX XX, XXXX | $2,260 XXX XXXX |
| XXXXXXXX XXXXXX | XXX XX, XXXX | $1,899 XXX XXXX |
| XXXXXXXX XXXXXX | XXX XX, XXXX | $1,899 XXX XXXX |
| XXXXXXXX XXXX | XXX XX, XXXX | $455,400 XXX XXXX |
| XXXXXXXX XXXXXX | XXX XX, XXXX | $469,000 XXX XXXX |

Sir Albert Love Catholic School
Elementary: CatholicHarmony Heights Public School
Elementary: PublicVincent Massey Public School
Elementary: PublicForest View Public School
Elementary: PublicCoronation Public School
Elementary: PublicClara Hughes Public School Elementary Public School
Elementary: PublicDCE - Under 21 Collegiate Institute and Vocational School
Secondary: PublicMonsignor John Pereyma Catholic Secondary School
Secondary: CatholicCourtice Secondary School
Secondary: PublicEastdale Collegiate and Vocational Institute
Secondary: PublicO'Neill Collegiate and Vocational Institute
Secondary: PublicMaxwell Heights Secondary School
Secondary: Public- 2 bath
- 4 bed
Main-559 Ritson Road South, Oshawa, Ontario • L1H 5K6 • Central




