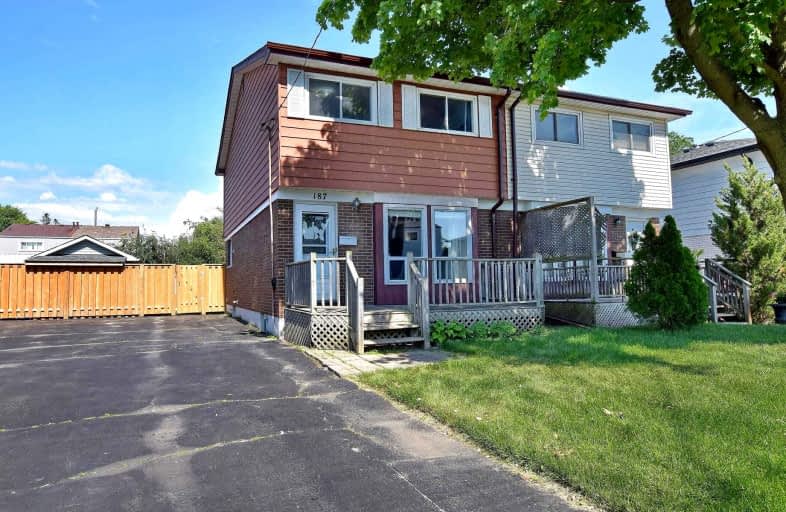
École élémentaire Antonine Maillet
Elementary: Public
1.50 km
College Hill Public School
Elementary: Public
1.26 km
ÉÉC Corpus-Christi
Elementary: Catholic
1.45 km
St Thomas Aquinas Catholic School
Elementary: Catholic
1.28 km
Woodcrest Public School
Elementary: Public
1.59 km
Waverly Public School
Elementary: Public
0.18 km
DCE - Under 21 Collegiate Institute and Vocational School
Secondary: Public
1.95 km
Father Donald MacLellan Catholic Sec Sch Catholic School
Secondary: Catholic
2.66 km
Durham Alternative Secondary School
Secondary: Public
0.90 km
Monsignor Paul Dwyer Catholic High School
Secondary: Catholic
2.77 km
R S Mclaughlin Collegiate and Vocational Institute
Secondary: Public
2.33 km
O'Neill Collegiate and Vocational Institute
Secondary: Public
2.66 km














